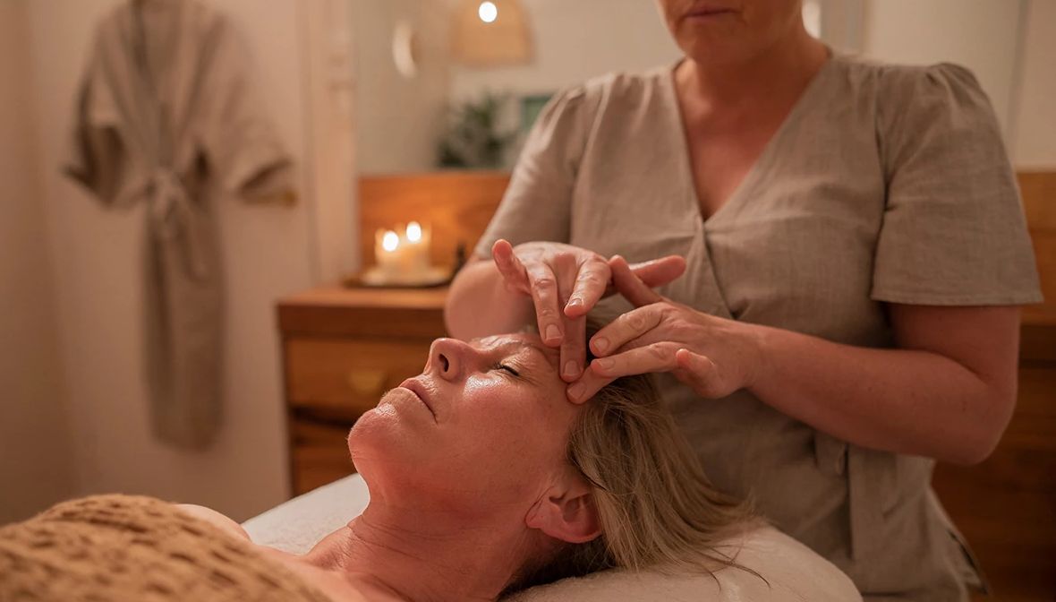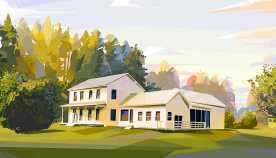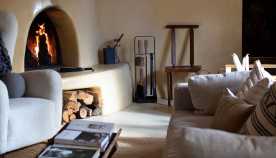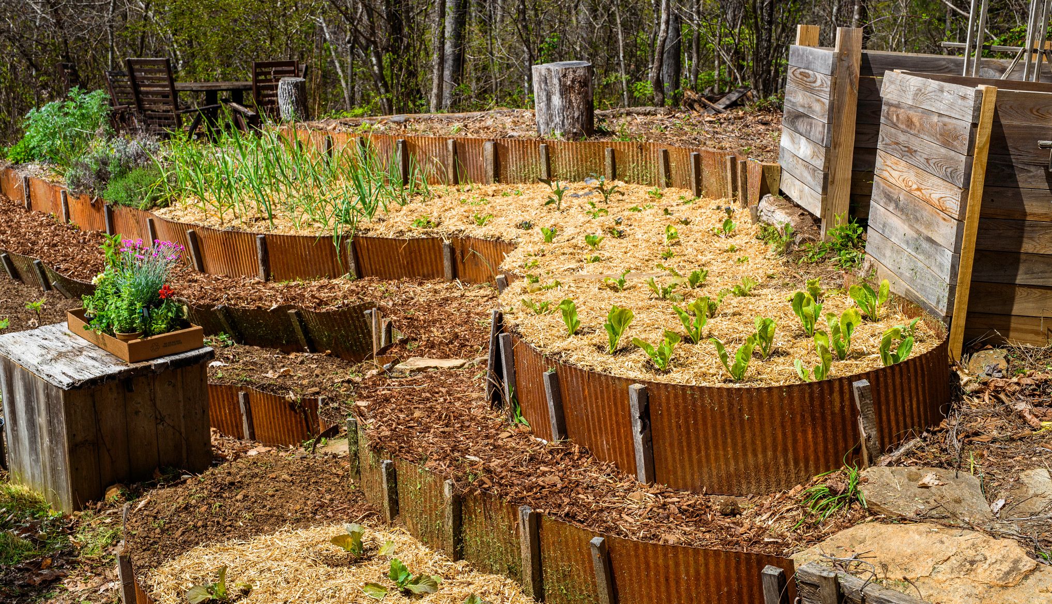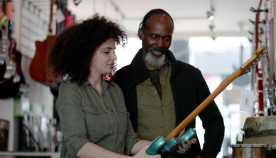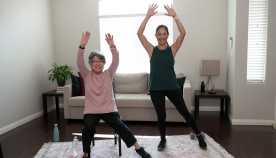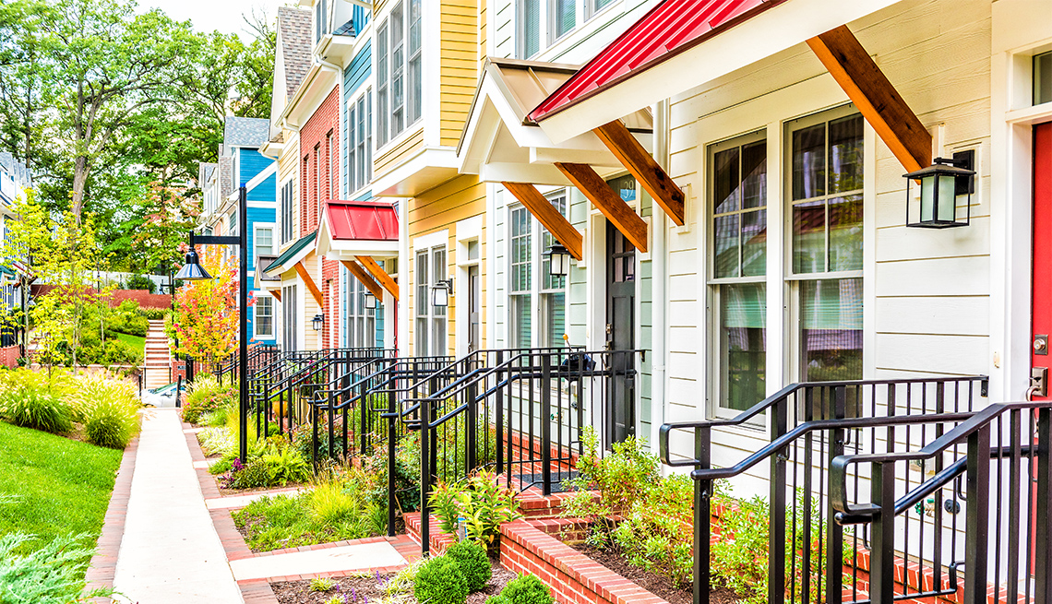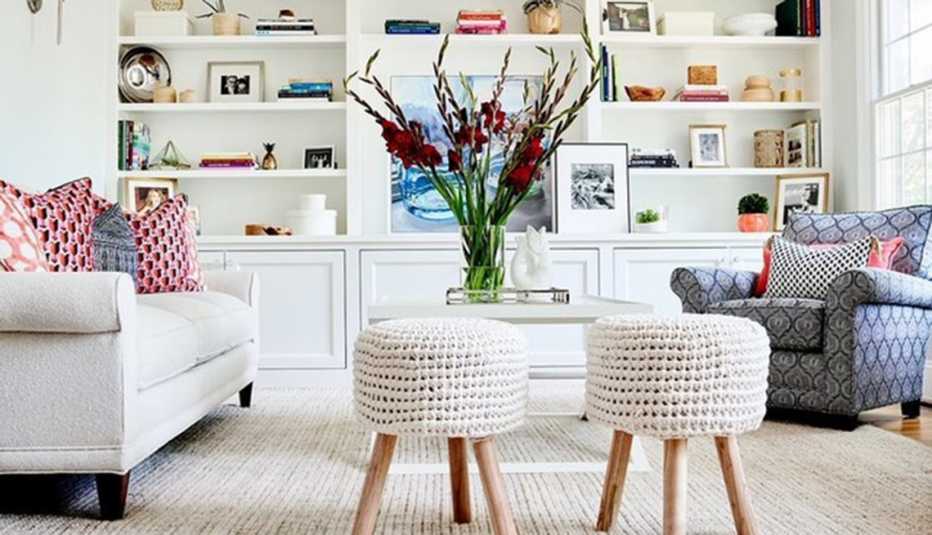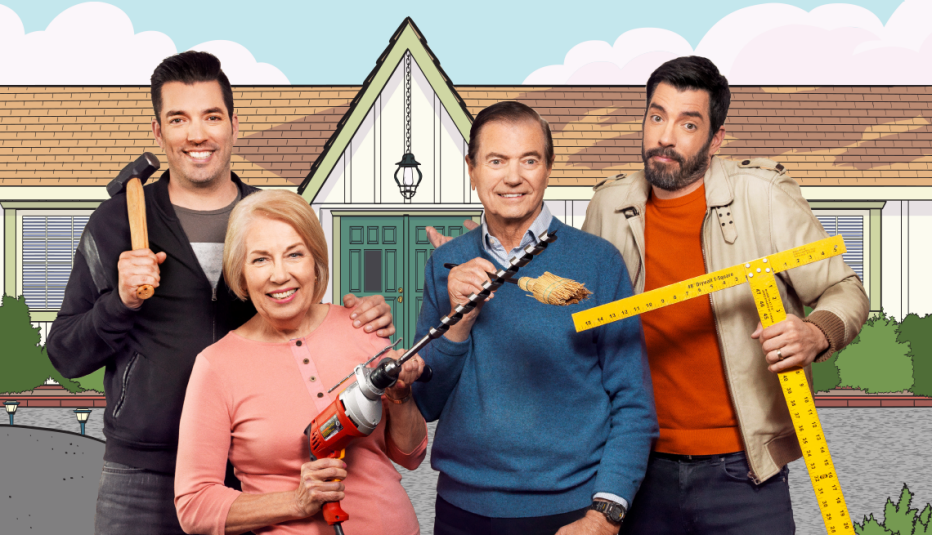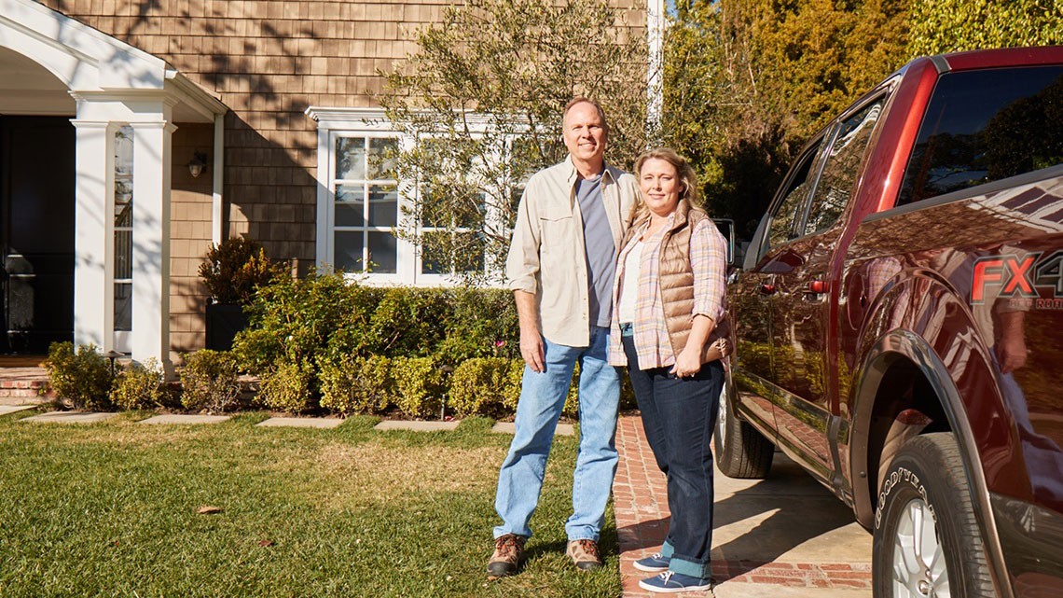Staying Fit
The pandemic has changed the way people live and their feelings about home and community. Many older adults have spent more time at home, feel less connected to their neighbors and would consider living arrangements that include multigenerational homes and accessory dwelling units.
What COVID-19 hasn't affected is older adults' desire to stay in their homes as they age, according to a new AARP "Home and Community Preferences Survey." Data shows that 77 percent of adults 50 and older want to remain in their homes for the long term — a number that has been consistent for more than a decade.


AARP Membership— $12 for your first year when you sign up for Automatic Renewal
Get instant access to members-only products and hundreds of discounts, a free second membership, and a subscription to AARP the Magazine.
The survey of 2,826 adults 18 and older was taken this past June and July and was AARP’s first on this topic since 2018. It reveals new information about how people want to live as they age, what’s important to them and the popularity of options for housing. The survey also queried caregivers about their home and community needs for themselves and their loved ones.
“It’s really important that we understand what people’s housing preferences are, what they want, what they need and how well their options are meeting their needs,” says Rodney Harrell, vice president of family, home and community at AARP. “It’s foundational to our work to improve housing options and communities.”
Influence of COVID-19
Homes became the center of life during the pandemic.
The survey found that 64 percent of adults stayed at home and almost half worked from there during that time. About half went out less during the pandemic — 56 percent said they stocked up on supplies, and 48 percent said they shopped online.
COVID-19 affected other aspects of home life and well-being too.
- 76 percent of adults 50-plus said it is very important for them to have high-speed internet, compared with 70 percent for adults under 50.
- 58 percent of adults 50-plus reported being extremely or very concerned about the impact of COVID-19 on themselves and their families, compared with 42 percent of adults under 50.
- 24 percent of respondents 50-plus reported feeling less connected to their community since COVID-19, but those 18 to 24 were even more likely to feel isolated and lonely, at 42 percent.
Many older adults are homeowners and want to stay in their residences and communities as they age; indeed, only 29 percent said they plan to relocate to another community. Respondents said they value communities that provide access to clean water, healthy foods, quality health care and safe outdoor spaces.






