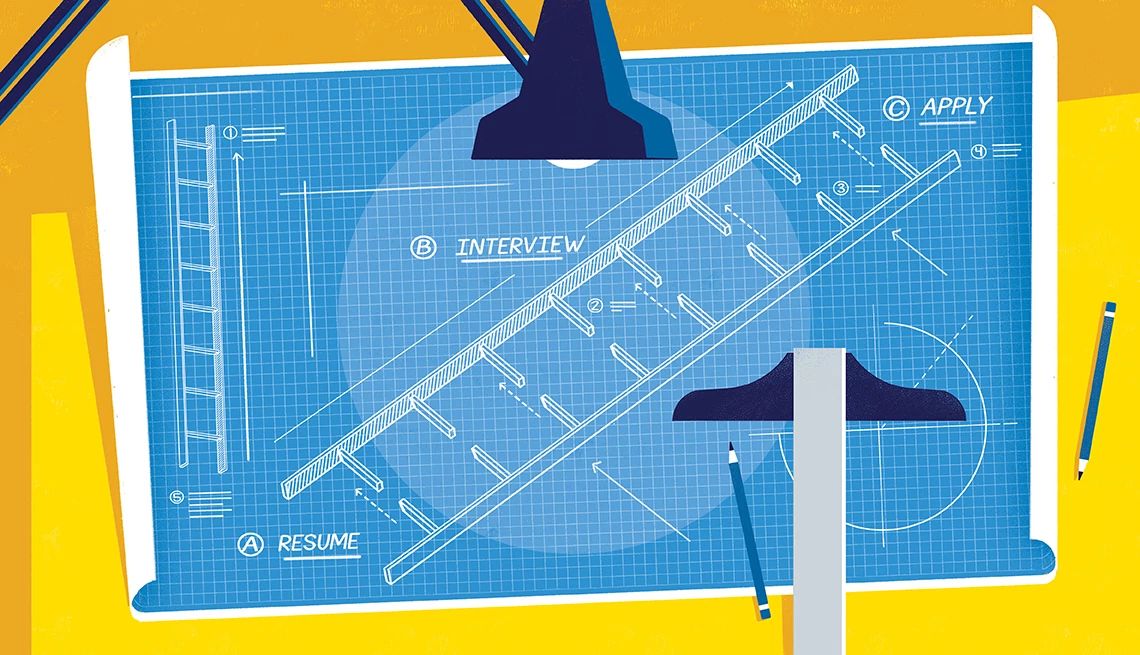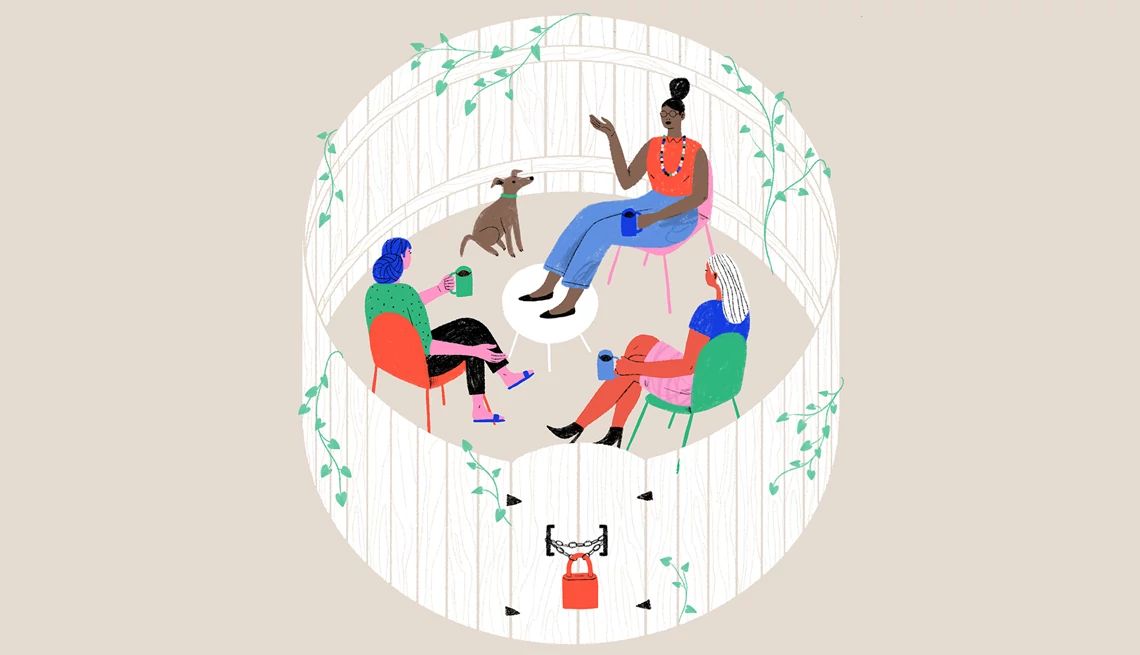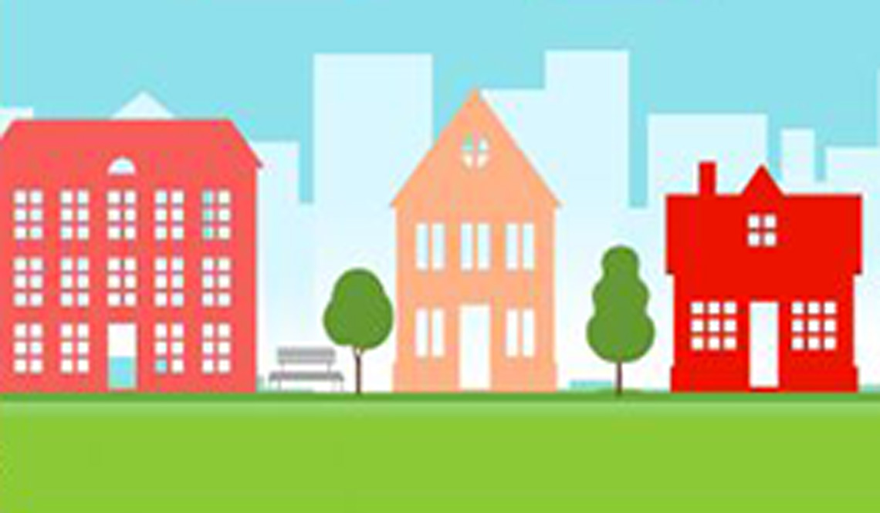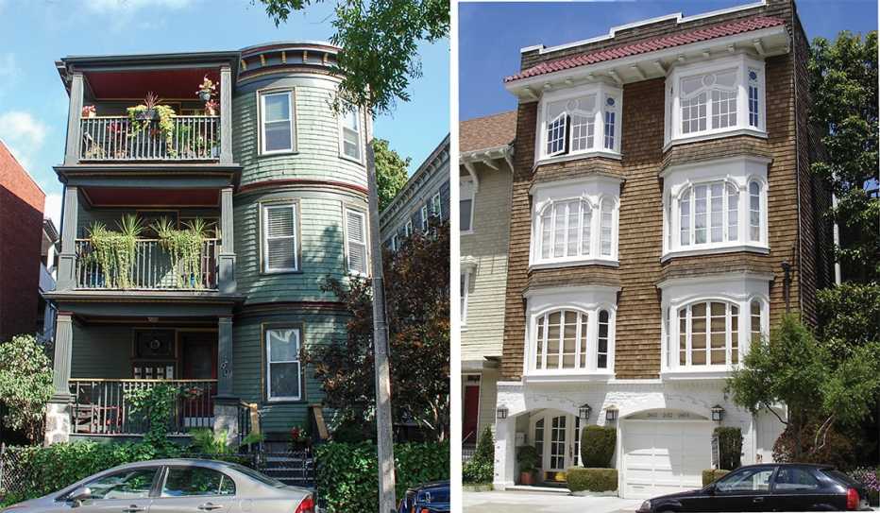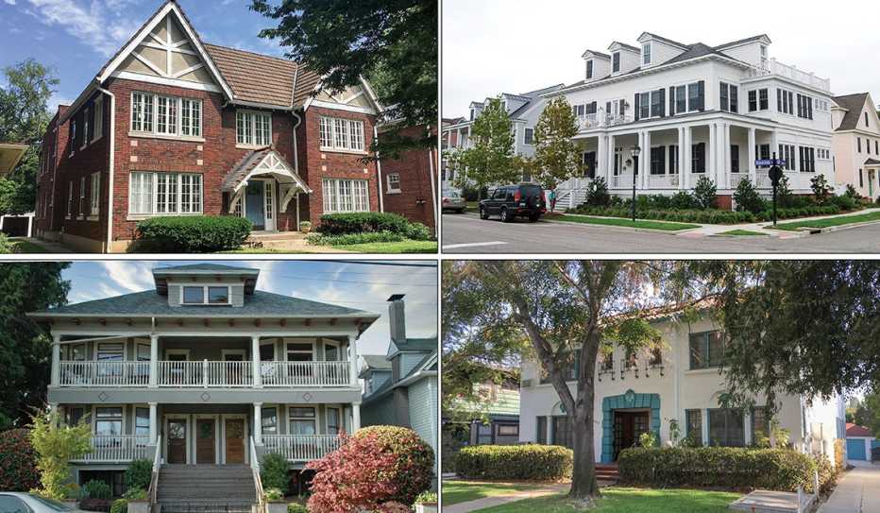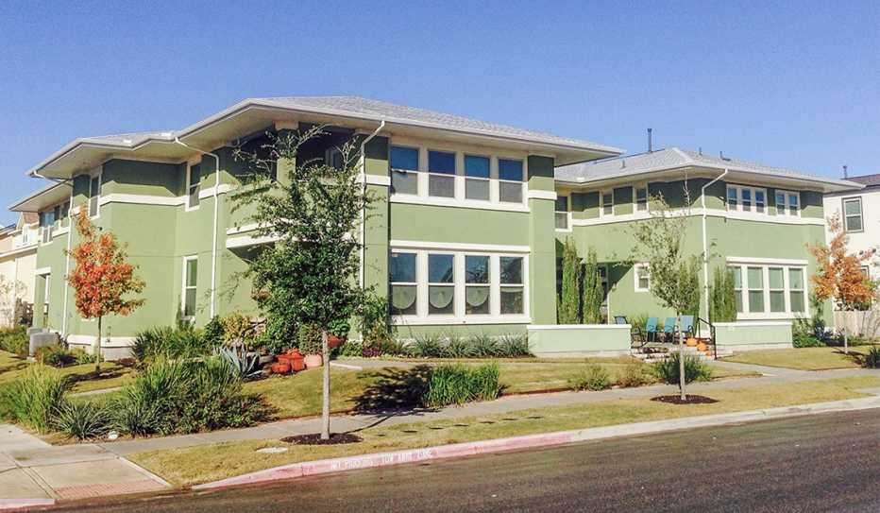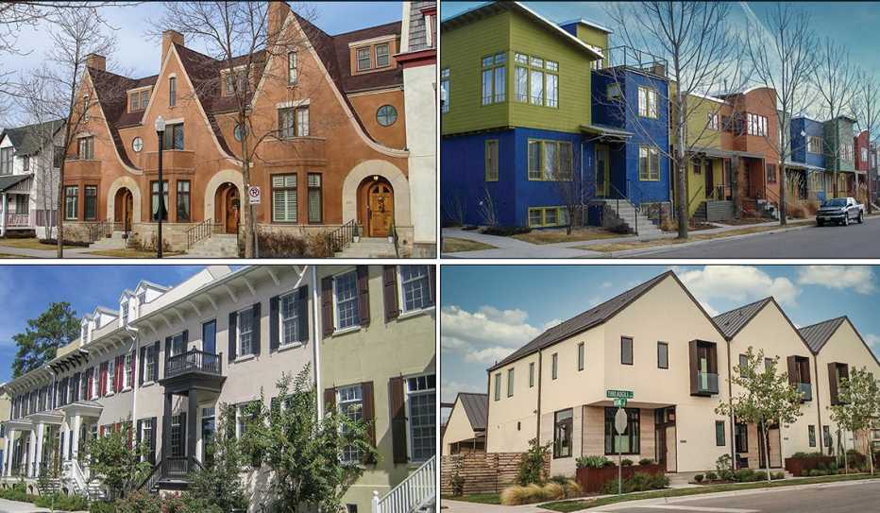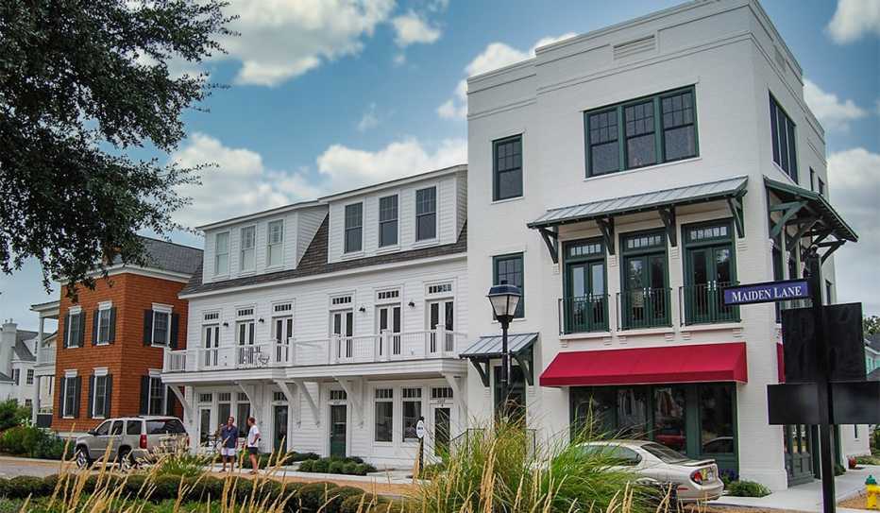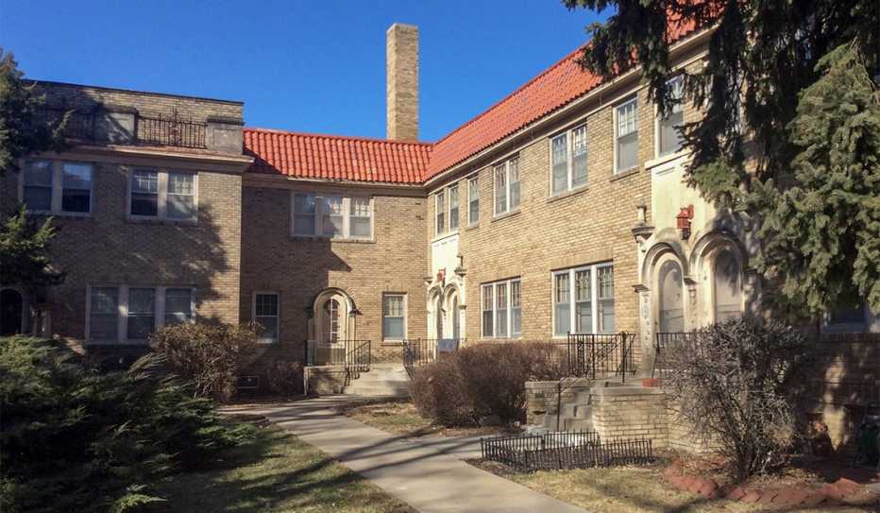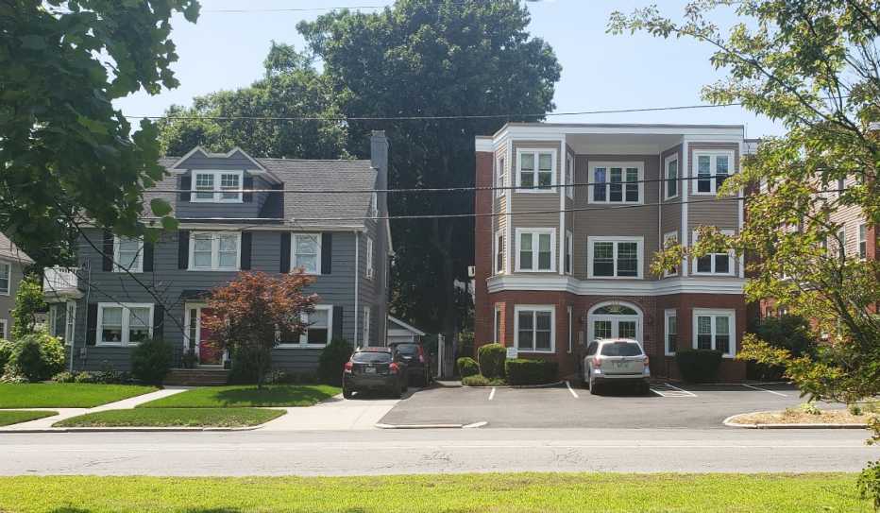AARP Hearing Center

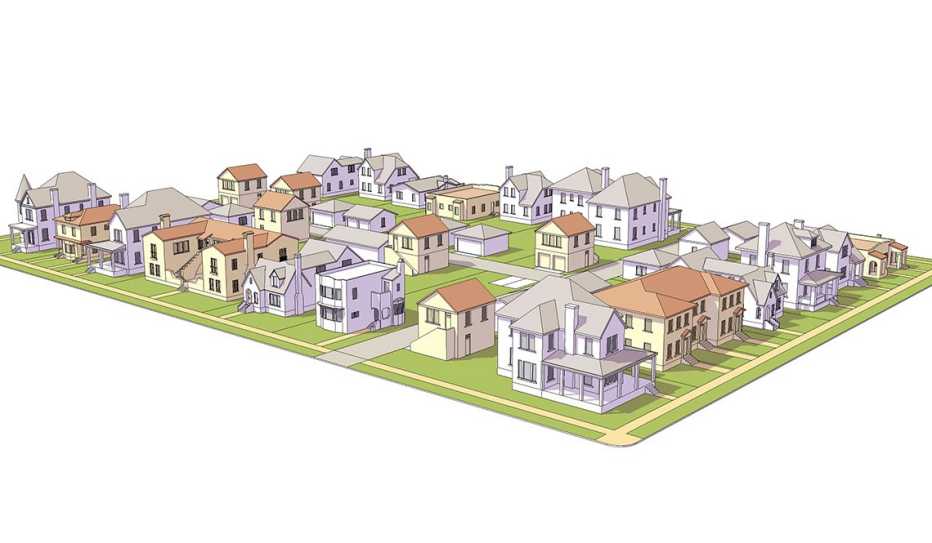
"In advocating for Missing Middle Housing, it is important to start thinking about housing as a range of types and forms," Daniel Parolek writes in Missing Middle Housing: Thinking Big and Building Small to Respond to Today’s Housing Crisis.
An architect and urban planner, Parolek is credited with coining the missing middle terminology. "Developing an understanding of Missing Middle Housing types and their characteristics can help to inform general conversations about providing housing choices within communities," he adds.
The photographs below (scroll down to see all the images) show the range of housing styles, forms and characteristics that can be found in some older neighborhoods but are largely missing from the nation's housing stock and new construction market.
I Spy ... Missing Middle Housing

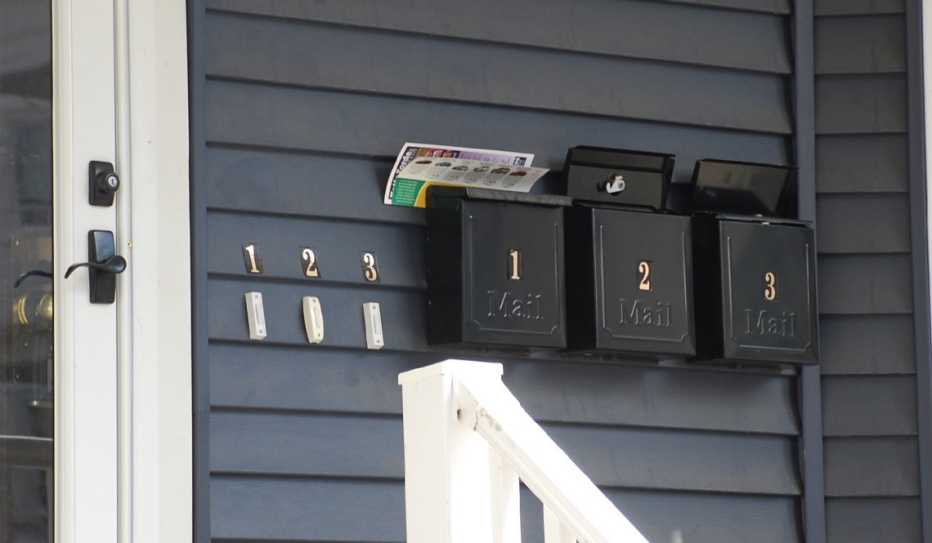
"If you walk down any tree-lined street in a pre-1940s neighborhood in any city across the country and look very closely, you will notice some of the buildings are not quite like the others," writes Daniel Parolek in the opening of Missing Middle Housing: Thinking Big and Building Small to Respond to Today's Housing Crisis. "Some buildings will look like and are the scale of single-family houses but have two doors or four gas meters, which means there are multiple units. These buildings are often a seamless part of a street and block with mostly single-family homes." Other Missing Middle clues: multiple doorbells or mailboxes.
A History Lesson

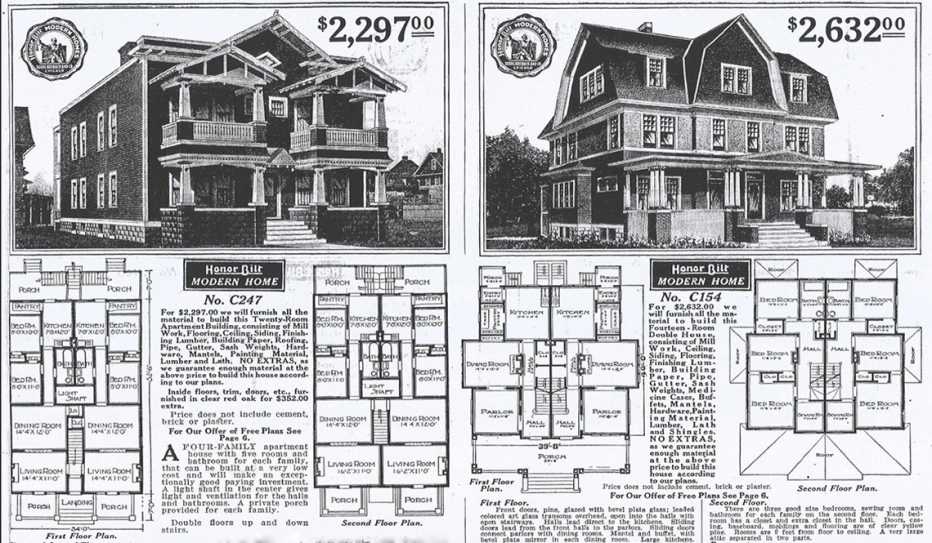
In the early to mid-1900s, Sears, Roebuck and Co. sold house plans and, later, home-building kits that contained most all building. Some of the houses were Missing Middle Housing types. Home No. C247 (above left) was a four-family "apartment house" featuring five rooms plus a bathroom and privacy porch for each family. The house could be built on a 40-foot wide lot. The slightly larger house No. C154, a 14 room "double house" (or side-by-side duplex), needed a 50-foot lot.
Side-by-Side Duplex

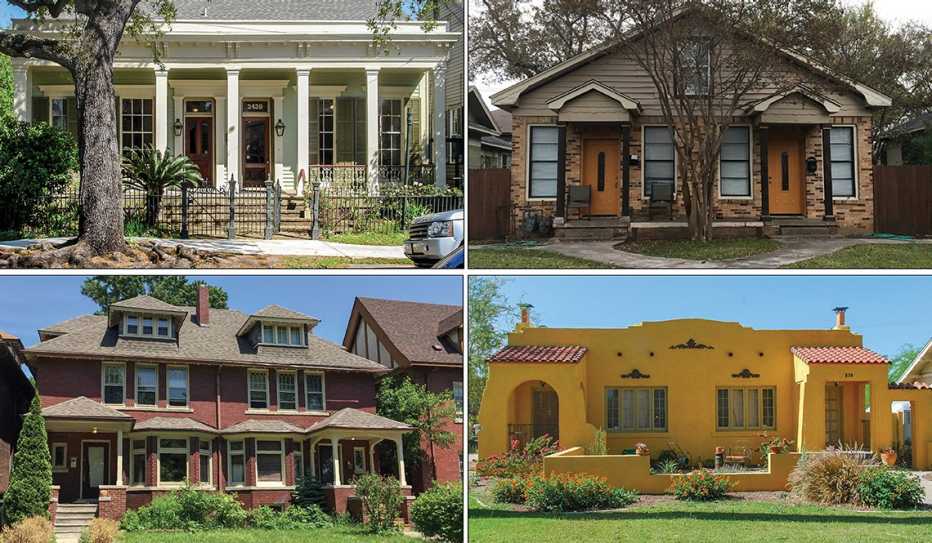
The width, depth and height of a one-story duplex are the same as a typical single-family house. "As a housing type, the one-story duplex was built historically to provide affordable housing," Parolek explains. "But what is typically delivered today is a duplex with two two-story, large units because there is no incentive in a density-based system to build smaller units, thus not truly delivering attainability. This result of two large units often delivers more attainability than a single-family home but it is not an ideal solution in terms of delivering attainable housing."
Stacked Duplex

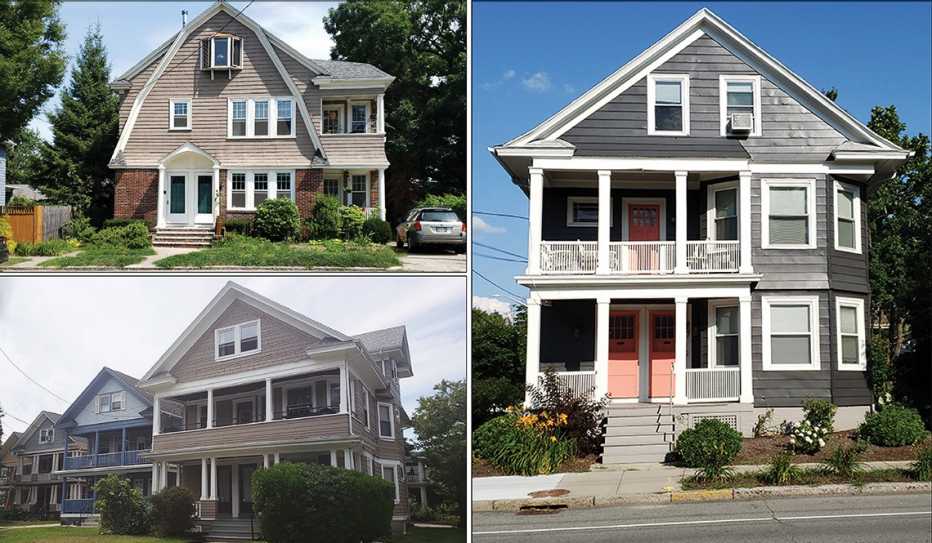
This type of duplex can fit on a narrow lot as small as 30 feet wide. The stacked duplex, says Parolek, "is a great type for builders who want to sell a multi-unit property to one buyer. The owner can rent the second unit to generate income from short-term or long-term rentals or use it to house aging parents or boomerang children or to simply have other family members close by." Buyers of this type of residence can use a conventional single-family mortgage if they will be living in one of the units.
Cottage Homes

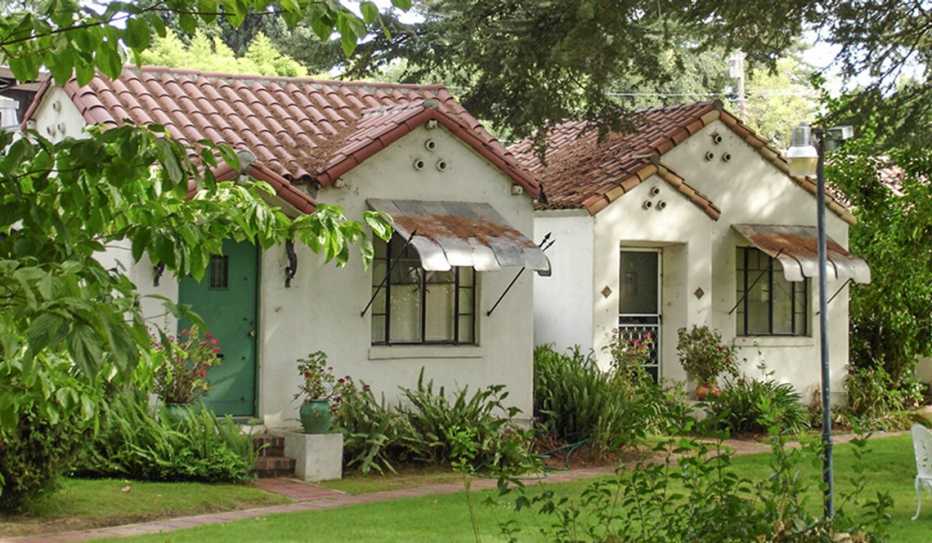
Cottage houses are typically detached and oriented around a small shared court that is usually perpendicular to the street. Cottage communities sometimes have a shared laundry room, storage space or parking area. As buildings with a very small-footprint, cottages are, explains Parolek, "compatible with single-family homes, so it is the easiest type to justify allowing in single-family zones, even in neighborhoods with larger lots."
Side-by-Side Triplex

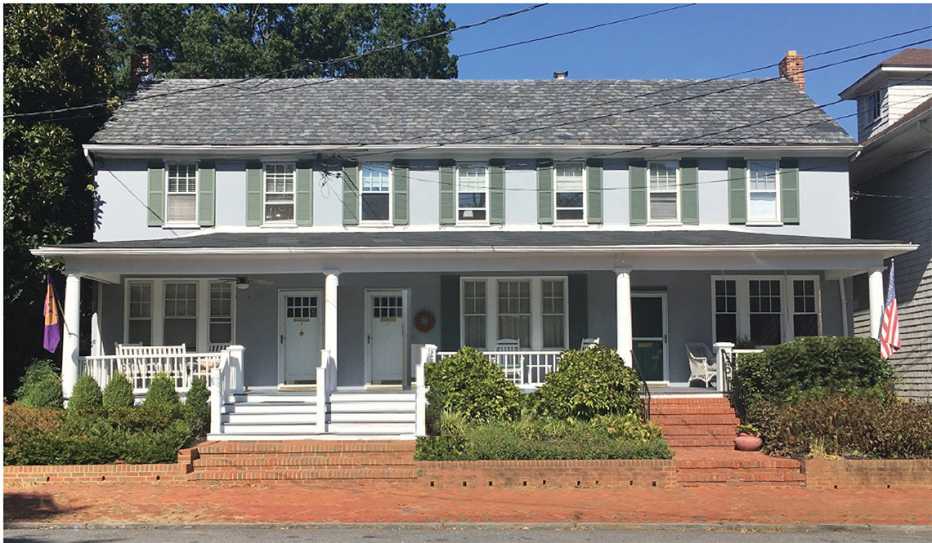
From a distance, the building appears to be a single-family home. In reality, the units are more similar to a set of connected town houses. (More about those later.) The residents of these three, two-story attached homes in downtown Annapolis, Maryland, can walk to the water, restaurants, shops and the U.S. Naval Academy.











