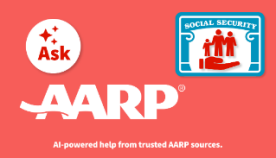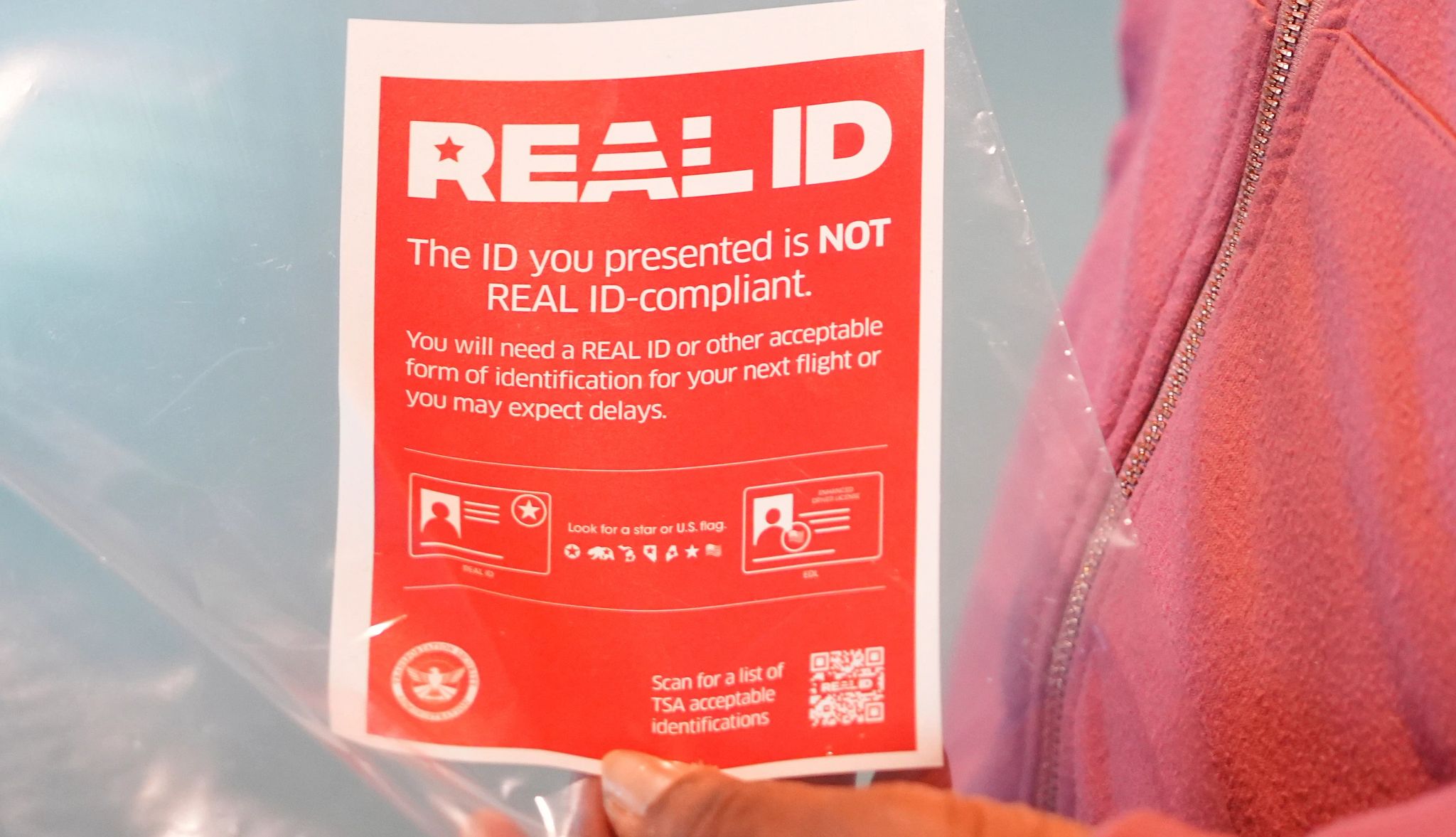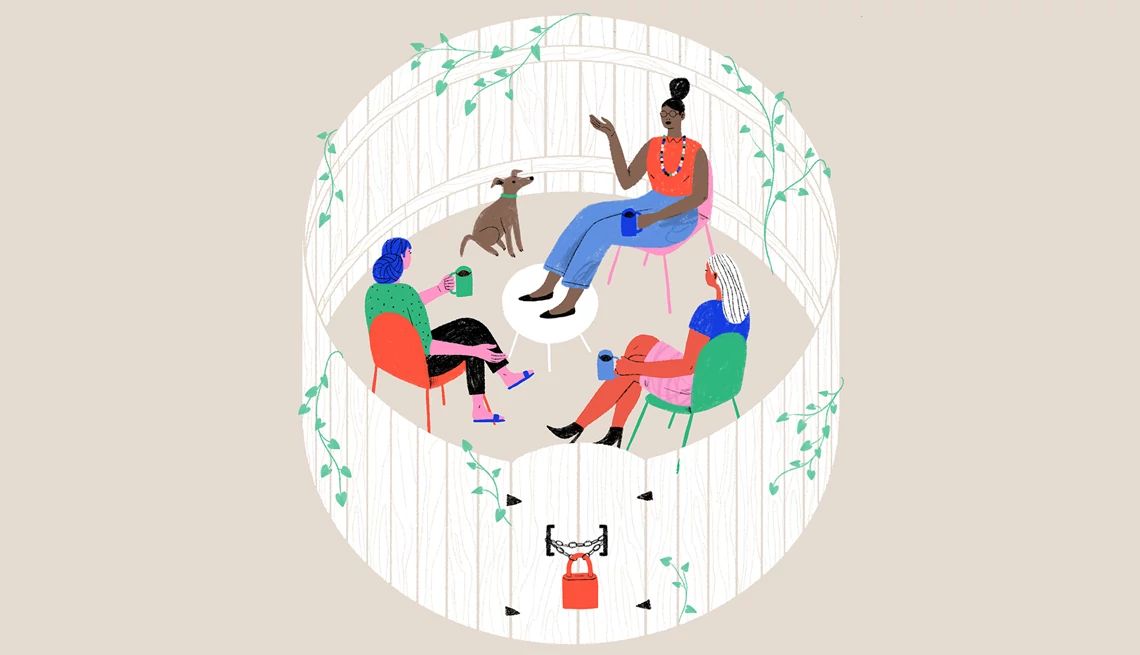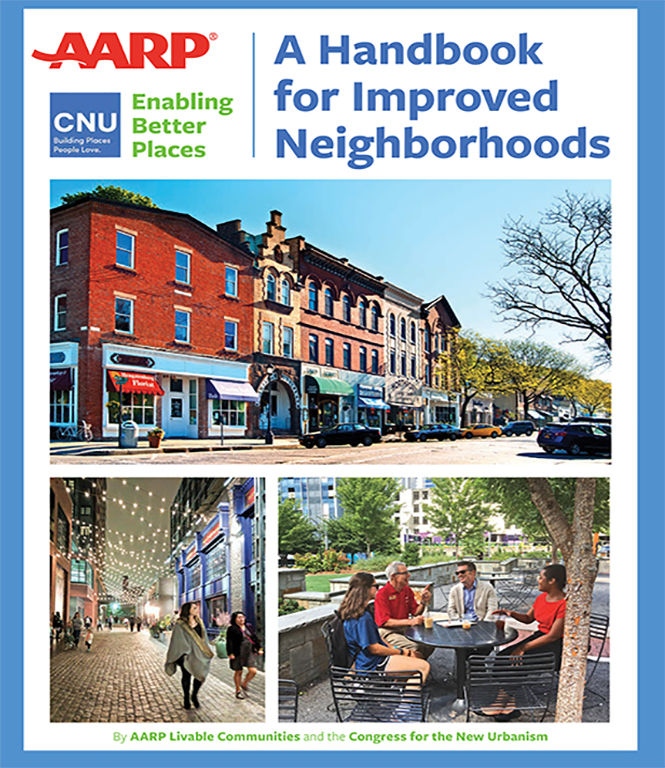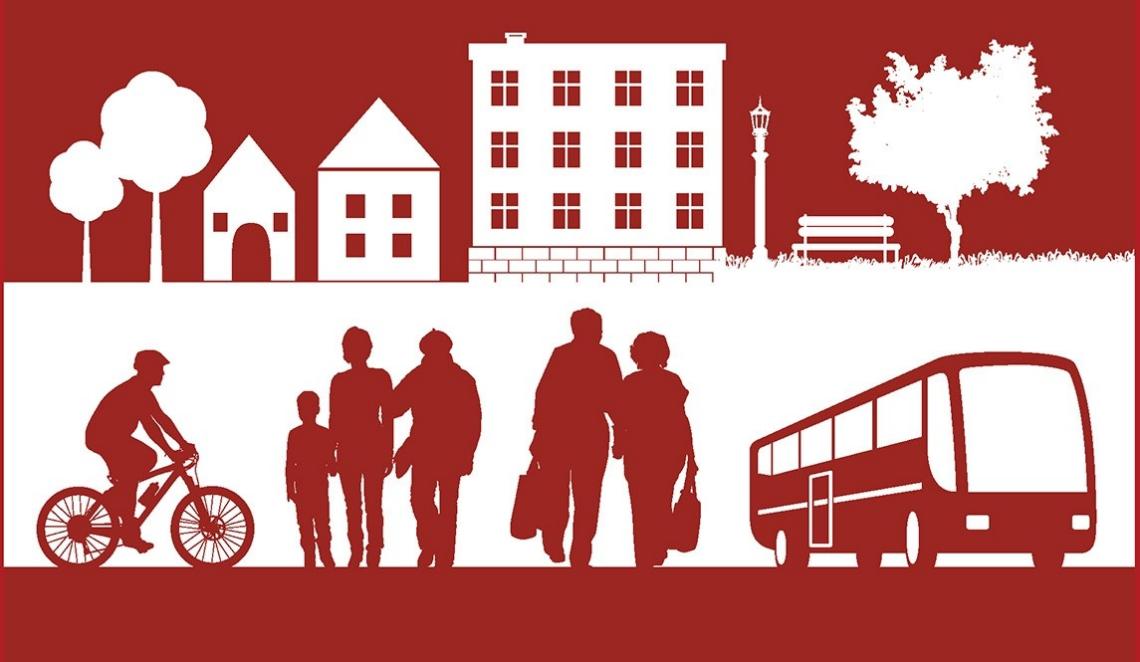AARP Hearing Center

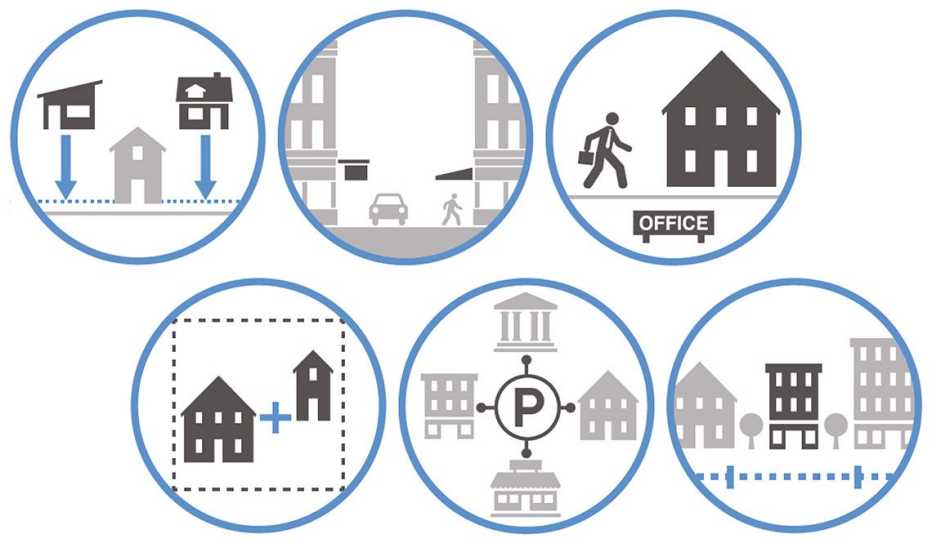
While planners, architects and developers know what the following terms mean and why they matter, the same isn't true for everyone who will be involved in the work of incremental code reform. The following vocabulary list comes from Enabling Better Places: A Handbook for Improved Neighborhoods, a free 24-page publication by AARP and the Congress for the New Urbanism.
- Accessory Dwelling Units (ADUs)
A small home that is ancillary to a principal dwelling unit on a property. ADUs may be located within the same structure as the primary residence, such as in an attic or basement apartment, or in a detached outbuilding, like a remodeled garage or backyard bungalow. An ADU might be occupied by a family member or rented to a tenant, providing an additional source of income. Many communities don’t allow ADUs, but they should. (Visit AARP.org/ADUs to learn more about the important needs met by ADUs and to download or order the free AARP publications.)
- Adjacency Requirements
A collection of regulations that address the transition in scale, intensity and density of buildings and uses when moving from one district to another. Adjacency requirements often include height, setback and use restrictions when a property lot in a densely built district directly abuts a lot in a lower density district.
- Architectural Design Standards
Requirements that specify building materials, details and facade variations. Design standards are commonly used in suburban housing developments with a homeowners association (HOA) that controls building ornamentation, window orientation, and sometimes stylistic details as specific as paint colors for front doors and window shutters. If a town or city chooses to have architectural design standards, the rules should be specified separately, not as part of the zoning code.
- Blank Walls
In zoning parlance, a blank wall is an expanse of 30 or more feet without openings. When situated at the ground level or second story of a Main Street or downtown building, a wall without windows or doors can undermine the appearance and activity of the area.
- Build-To Line
A horizontal designation for how far a building must be set back from the street. Build-to line requirements can be useful, depending on the location type. Sometimes, however, a setback requires a storefront to be located far from the street and sidewalk in order to place a parking lot in front. A better approach is to build the storefront close to the sidewalk and put the parking behind the building. Build-to lines are also used to establish a consistent streetscape with clear sight lines, thus eliminating dark or less visible spaces that can harbor unwanted activities.
- Downtown District
A dense, mixed-use area greater than four blocks long by three blocks wide. The term downtown district typically applies to the downtowns of cities with a population of at least 30,000. Smaller cities and towns might have a downtown district, but most have a Main Street corridor at their center instead.
- Encroachment
A structural attachment that extends into a space or above a height limit. “Encroachment” is often used to describe awnings, signs and balconies that project over sidewalks. Encroachments are often allowed in order to establish an alignment of building facades by permitting porches and similar elements to extend forward, for example. A zoning code might establish how much such elements are allowed to encroach, if at all.
- Floor Area Ratio (FAR)
A structural attachment that extends into a space or above a height limit. “Encroachment” is often used to describe awnings, signs and balconies that project over sidewalks. Encroachments are often allowed in order to establish an alignment of building facades by permitting porches and similar elements to extend forward, for example. A zoning code might establish how much such elements are allowed to encroach, if at all.
- Home Occupation
When a business is located within a residence. Zoning codes are generally and smartly silent about the accessory use of a residential property by people who do solitary home-based work. However, communities can and do establish zoning rules for businesses that involve clients coming to the home, abnormally high delivery frequencies, noise or aesthetically undesirable elements.
- Liner Building
A shallow building that obscures parking and service areas from sidewalks. Liner buildings help create pleasant, walkable streetscapes. They are sometimes built adjacent to big-box stores or to obscure a parking garage.
- Main Street
A mixed-use area that runs along a single street or two intersecting streets that are two blocks or more in length. For cities and villages with fewer than 30,000 residents, a Main Street corridor may be known colloquially as “downtown.” Those with populations of more than 30,000 might have one or more Main Street corridors in addition to a downtown district.
- Missing Middle Housing
A term that refers to small multifamily, live/work and cottage-like residences. Missing Middle–style dwellings (duplexes, triplexes, etc.) are generally more affordable, and their neighborhoods more walkable, than what’s found in a typical single-family- home subdivision. Missing Middle residences have been missing from the nation’s housing inventory for many decades. Most remaining examples were built in the early 20th century. Visit AARP.org/MissingMiddleHousing to learn more.
- Pedestrian-Scale Lighting
Lighting that illuminates sidewalks, crosswalks and paths at an intensity and coverage level that supports pedestrian activity. Most street lighting is automobile-oriented, with high-intensity fixtures on tall poles that are spaced far apart and oriented toward travel lanes. Pedestrian-scale lights are attached to shorter poles, typically less than 14 feet tall, that are spaced every 50 to 75 feet on Main Streets and every 100 feet in adjacent neighborhoods. The lower height and reduced spacing allows for the use of lower wattage bulbs. This reduces glare for pedestrians and light spillage into residential buildings.
- Place Type
In a regulatory context, a place type is an area subject to regulations and identified by a geographic boundary. Main Street and downtown districts are examples of place types. Place type terminology is also used as shorthand to refer to a place or destination. For instance, a place may be called “Main Street” even if the street has a different official name.
- Public Realm
Areas that are not privately owned — including streets, other rights-of-way, open spaces, and public facilities such as parks, green spaces and municipal buildings. A free, safe and easily accessible public realm is an important community feature that helps create a healthy physical and social environment.
- Shared Parking
An arrangement in which adjacent or nearby parking areas are shared if they have peak use periods that do not coincide. Shared parking reduces the number of spaces required to meet local needs, usually by 20 to 60 percent. Smaller parking lots free up space for other buildings and uses. When parking is provided by individual buildings solely for their own occupants and users, lots are often empty or underused.
- Yield Streets
Low-speed roads on which two vehicles traveling in opposite directions cannot pass one another without one vehicle moving to the side. Yield streets are common in residential areas and help ensure that vehicle speeds remain low, which increases the safety of all roadway users.
Enabling Better Places: A Handbook for Improved Neighborhoods by AARP and CNU was published in 2021.
Enabling Better Places: A Handbook for Improved Neighborhoods by AARP and CNU was published in 2021




















