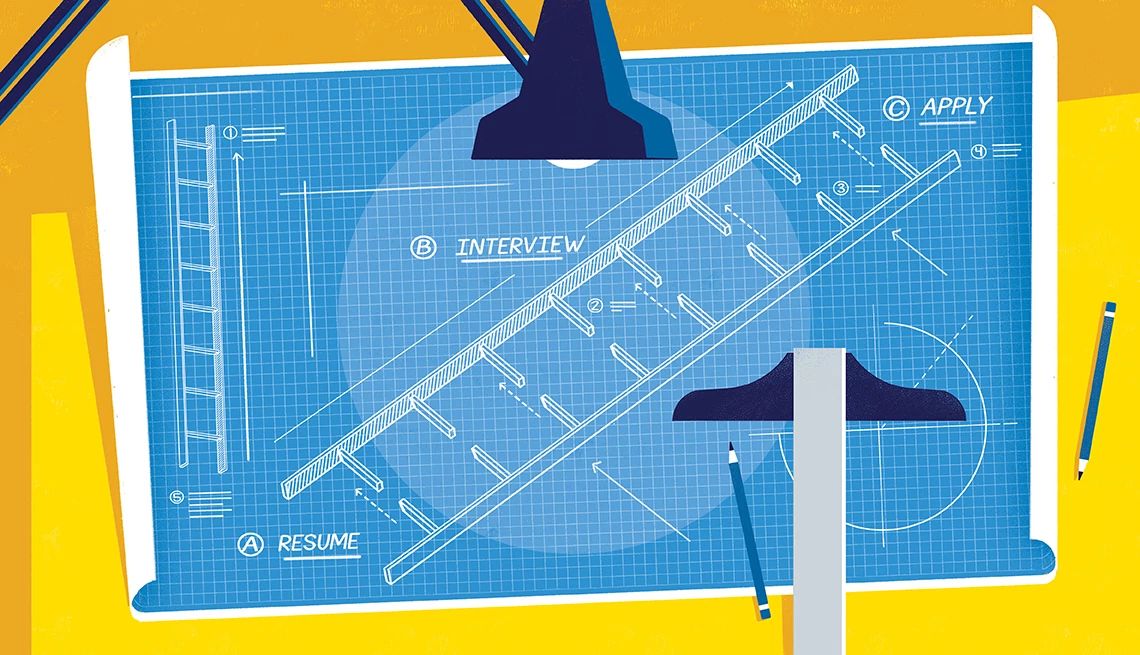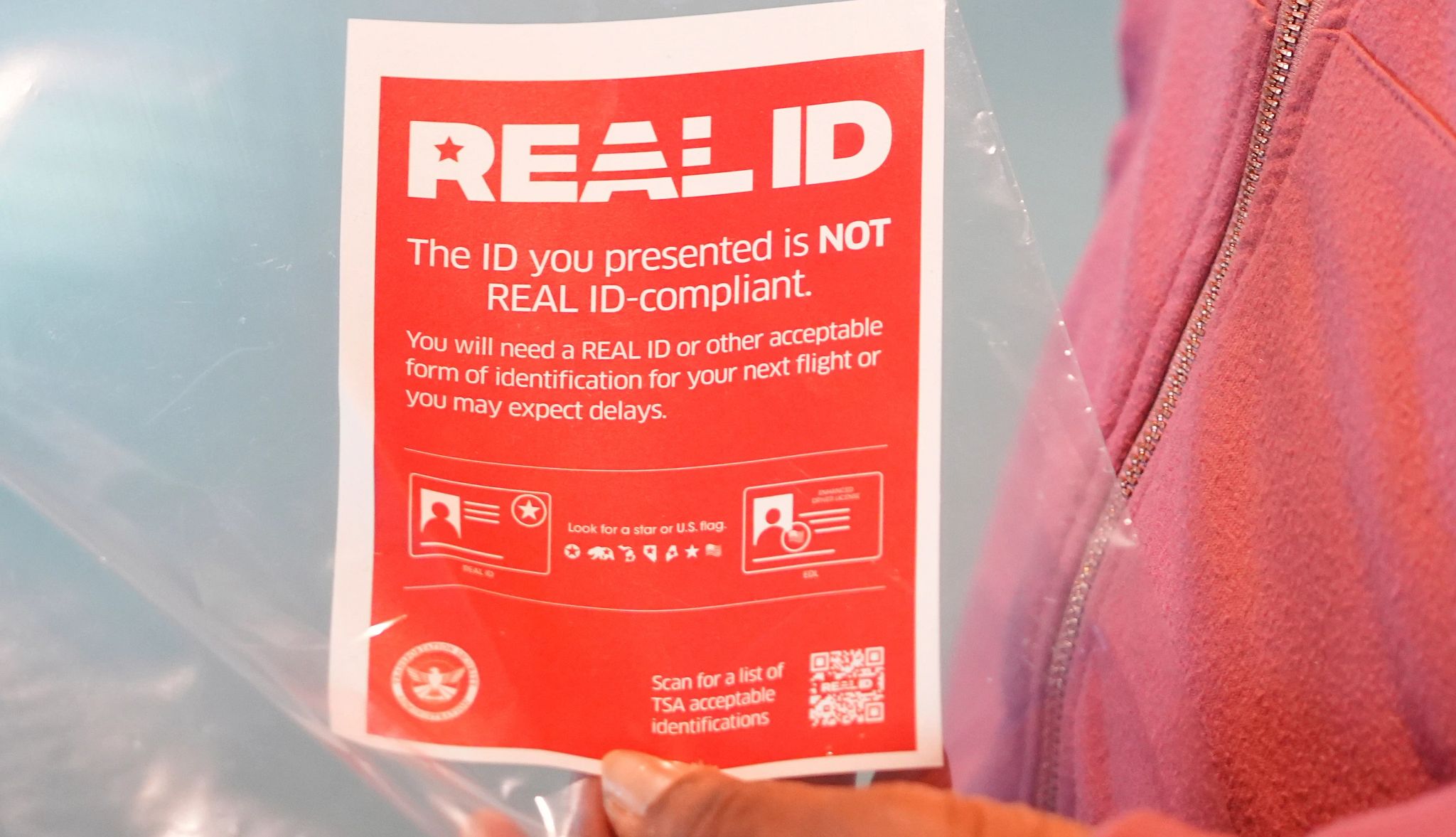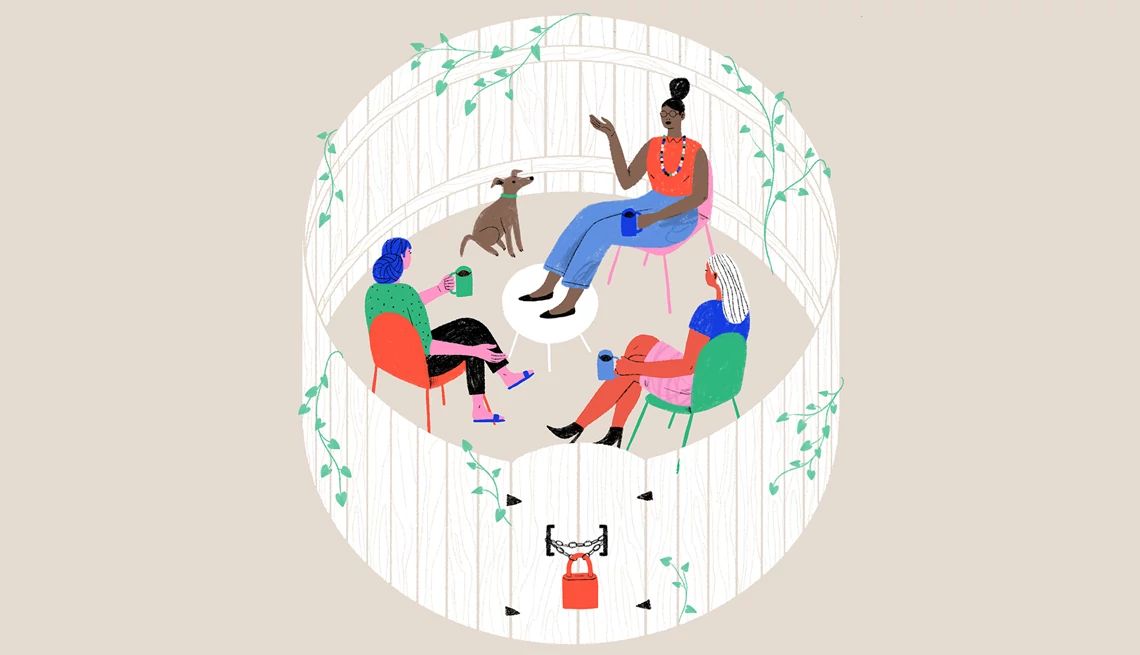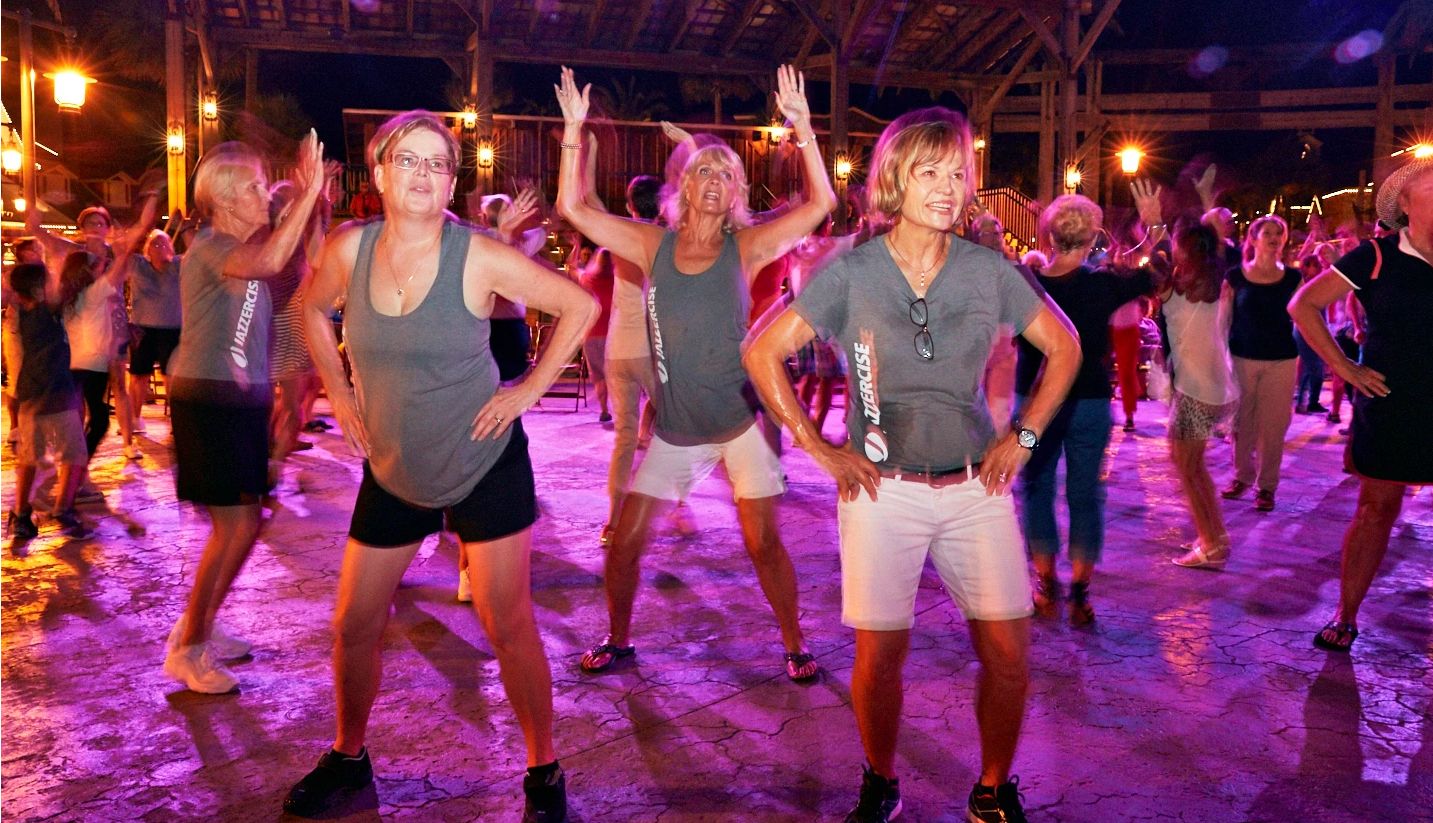AARP Hearing Center
Make an Entrance

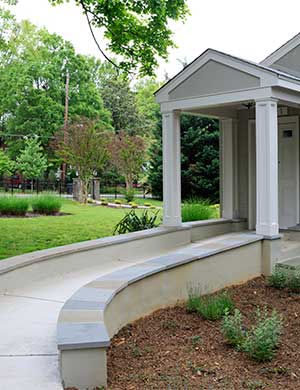
Whether someone is pushing a stroller, carrying packages, is on crutches or in a wheelchair, a zero-step entry comes in handy.
The best option for creating a no-step entrance when there isn't one is to build an entry into the landscape and make it look like a sidewalk, says Russ Glickman, owner of Glickman Design Build in North Potomac, Md. (See the photos above and at right for two examples.) "It's also helpful to have a portico and a place for someone to sit or put things before locking or unlocking the door," Glickman adds.
Costs: "In my market, a concrete sidewalk that gradually goes up to the level of the front door entry is typically about $3,000," says Dan Bawden, president and CEO of Legal Eagle Contractors in Houston, Texas.
Glickman adds that costs can vary from $15,000 to $35,000 for spaces that include landscaping, path lighting, retaining walls and, if needed, widening a driveway so a person using a wheelchair or walker can remain on the driveway — instead of moving onto the grass — in order to close the car door.


Open Wide

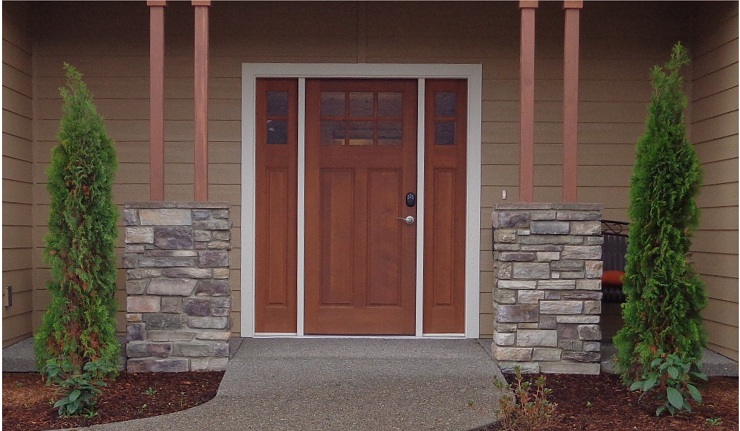


A standard entry door is 36 inches wide, which provides a 32-inch opening, but if someone is carrying packages, or using a walker or holding a child's hand, the space can become tight. Having a screen or storm door adds another layer of awkward maneuvering.
Glickman suggests skipping the screen door in favor of "a good, strong front door with good weather stripping to keep the heat in and the bugs out." The threshold should have a beveled slope and be no higher than one-half inch.
Interior doorways in homes are sometimes as narrow as 24 inches in, for example, a bathroom.
"We try to widen doorways to 32 inches of clear space whenever we can," Bawden says. "Doing so can be the difference in being able to get a wheelchair through or not."
Using swing-clear hinges are an inexpensive way (about $200, including installation) to gain a few extra inches — but they can't turn 24 inches into 32 inches.
Other door options include using a pocket door, if there's space enough for one to slide between the two surfaces of the adjacent wall, or a sliding barn door, which hangs from a sturdy track and lays flat against the wall. Unlike many sliding door setups, a barn door installation doesn't require having a track on the floor. Also, with a barn door there are no limits to the opening's size so long as the door itself is large enough to cover the opening and provide privacy.
Costs: Entry doors can cost as little as $200 or as much as several thousand dollars for a door that opens automatically with a key fob, Glickman says. Widening a doorway may involve moving electrical wiring or plumbing runs, which adds labor costs. That's often the problem with installing pocket doors, which can cost up to $2,500 more than a standard door, notes Bawden, who adds, "A barn door is less expensive if there's wall space; it's about a $750 idea."
The same issues come into play when widening a hallway, which in most homes are typically 3- to 3-½-feet-wide. "Widening hallways is so costly I usually suggest the owners sell and buy a different house," Bawden says. "Sometimes cabinets have to be rebuilt, doors have to be changed, light switches and electrical have to be moved. There are structural elements above that are pushing down on hallway walls. It can cost $30,000 to $40,000 to simply get another foot in a hallway."
On The Rails
If the home's entrance has stairs, "there need to be handrails," Bawden says. "Ideally two handrails."

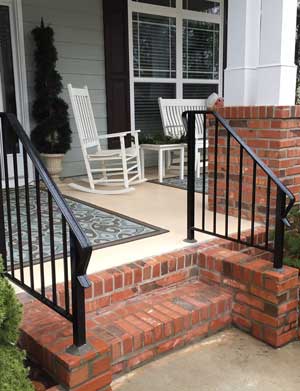
Staircase and step handrails can be simple and serviceable or decorative and beautiful.
For stairs inside the home, add handrails with an "extension at the top and the bottom to give people something to hang on to" as they leave the last step, says Cynthia Leibrock, a designer, author and founder of AgingBeautifully.org, a website about using smart design to improve the lives of older adults and people with disabilities.
Costs: Expect to spend about $700 for the labor and materials to install a single six- to eight-foot-long wrought iron rail, says Bawden. For two rails think about $1,200. Pricing for interior railings can be more or less expensive depending on the condition of the nearby walls and the length, style and brand of the rails and banisters.
What a Bright Idea!
For a light switch to be reachable by people of varying heights, the switch should be located no more than 48 inches from the floor. (That measurement is for the switch itself, not for the bottom of the plate.) Outlets placed 18 inches above the floor are easier for users of all abilities and heights to use, although outlets can be raised higher than 18 inches, such as to desk height, for plugging in devices including telephones and tablets.
Rocker-style switches are more useful for more people than standard toggle-style switches, and, says Leibrock, even table lamps can be made to work in the same or a similar manner. For instance, floor lamps can be tapped on or off with a foot.
Costs: If a homeowner is rewiring anyway, putting outlets at any height doesn't add significant cost, but in a renovation, "we're taking existing outlets and rewiring and moving them. That could be $50 per location for each switch you lower and outlet you raise," Bawden says. Rocker-style switches cost about $5 each, not including the installation, which should be performed by an electrician or someone with suitable training.
The Confident Kitchen
Making a kitchen accessible to as many users as possible requires intense planning. On a basic level, the kitchen must be safe to move around in, have well-lighted work areas and include appliances and cabinets that are easy to reach and use.

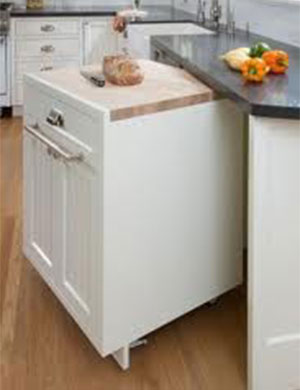
"People tend to think an accessible kitchen has to be bigger," says Boston-based architect Deborah Pierce, author of The Accessible Home, "but it doesn't. It just needs to be customized in the right ways so it will be safer to use and the homeowners won't be straining to adapt themselves to the kitchen. The kitchen should adapt to the person."
How that plays out in design can happen in a number of ways, among them:
- One or more base cabinets can be removable (see photo), so the countertop can become a work space with room enough for leg space while a person is seated on a stool or, if the countertop is lower, in a chair or wheelchair.
- Cabinet shelving can be made to pull down and basically lower and deliver items to the user.
- Pantries can be built with adjustable shelves so items can be stored at eye level. Drawers can be organized so it's easier to find and retrieve items. Also, deep, heavy-duty kitchen drawers are great for storing dishes and cookware.
- Revolving lazy Susan shelving provides better access to items in the back of a corner cabinet. (Corner cabinetry can cost between $400 and $1,200 more than standard cabinets.)



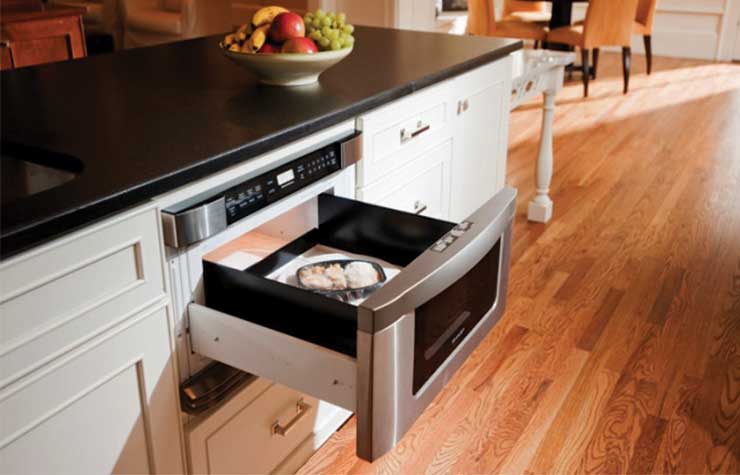


Certain appliances are easier and safer to use, too.
- Rather than locating a microwave oven in a spot where a user needs to reach up to place and remove heavy, often hot cookware, a microwave oven can be placed on a countertop or atop a lower cabinet for easier and safer access. If the budget allows, a drawer microwave is a good option. (See photo.) These types of microwave ovens cost about $1,200 more, including installation, than a standard microwave, Bawden says.
- A French door refrigerator, which has two vertical, center-opening doors above and a drawer freezer below, offers the easiest access for most people and costs about $1,500 to $1,800.
- It's dangerous to reach over a hot oven door to access heavy, hot pans and trays. It's better to use a French door oven, which has two vertical, center-opening doors, or an oven with a side-opening door. There are also ovens in which the door slides away beneath the oven. (See the photo, below). These types of ovens can cost upwards of $4,000.
- Cooktops should have the controls in the front. An electric stand-alone cooktop can cost as little as $400. (People using oxygen tanks shouldn't be around gas stoves.) Induction stoves, which use electromagnetism for cooking and don't generate heat, "are wonderful and safe for seniors," Bawden says, but they require special iron-based cookware and can run about $5,000.
- Another kitchen product that works better for people of all ages is a lever-style faucet (which can cost as little as $70) or a sensor-style, touchless faucet (about $650).

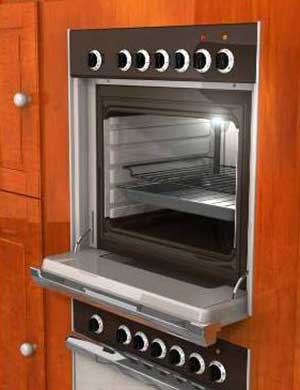
Costs: Consumers can be easily overwhelmed by kitchen product choices — and for each item there's a range of finishes and color options that require decisions and added costs.
"A kitchen remodel can generally be done for about $30,000 to $50,000," Pierce says. "If someone wants to spend less, you start looking at alternatives: Just do new cabinet handles, replace a few appliances, install a lever-style faucet, possibly add a new countertop with an undermount sink, which, because it doesn't have a countertop lip, is easier to clean around and allows users to slide items into the sink. Making even just a few changes can make a kitchen look and feel new."
A Better Bathroom
According to Certified Aging-in-Place Specialists David and Peggy Mackowski, owners of Quality Design & Construction in Raleigh, North Carolina, homeowners in their area can create an age-friendly bathroom for between $25,000 and $40,000. Here's what can be expected:

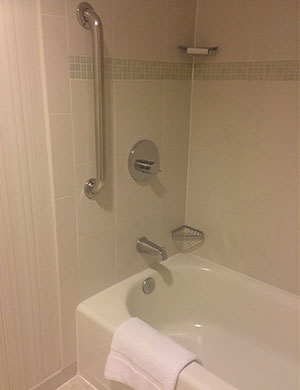
Walls
Odds are the bathroom remodel will call for more space. If so, the room will be gutted and sheets of plywood can be installed behind the drywall as "blocking" to make the walls strong enough for placing weight-supporting grab bars. (If the walls haven't been gutted, "You might be adding only $75 to $100 per piece of plywood for labor and materials," David says.)
Floor Space
Ideally, the bathroom should have a 5-foot turning radius in case a wheelchair is ever needed, but homeowners can get away with enough space for a "T" turn, David says. "It's a bit more work for a wheelchair user to have to turn in that space, though."
Doors
The main doorway and any interior doorways (such as between the sink and toilet areas) may need to be widened since, in many powder rooms and some full baths, the doorway is only 24 inches.
Shower
Adding a prefabricated shower enclosure can range from $600 to $800 for a lower-end framed shower; $1,200 to $1,600 for a semi-frameless shower using 1/4-inch thick glass; and, for a completely frameless shower, $3,000 using 3/8-inch plate glass. Or, a useful and elegant tiled, curbless-shower can be custom built (at various price ranges). When possible, it's best to have a 5-foot turning radius in the shower for wheelchair access, if ever needed.
Toilet
Comfort-height toilet options measure about 17 to 18 inches from the floor to the top of the seat. More choices are available today than in the recent past, and the market has come down in price to about $350 to $600.
Flooring
When using tile, it's useful to remember that the smaller the tile, the greater the tile's slip resistance. However, with small tiles there's more grout to clean. As a compromise, many designers use large tiles on the walls and smaller tiles on the floor. Although ceramic tile can cost less than $1 per square foot, they're not non-skid and they don't have much texture too them. David recommends porcelain over ceramic tiles. "We've been getting some porcelain tiles for $2.75 a square foot," he says.
Cabinets
A sink vanity with a countertop, side cabinets and door-covered storage can cost about $1,200 to $2,500 from a low- to mid-end cabinet brand. To provide for leg space beneath a counter so a person can be seated, either leave the space blank, install a removable cabinet front or use a rolling cabinet.
Faucets
A lever-style faucet that can be maneuvered with a full hand or even just a finger, elbow or forearm is not much more expensive than a traditional faucet. (Note: For safety it's best to use pressure-balanced, anti-scald faucets.)
Going Up! (Or Down!)
Not everyone wants to or can achieve single-story living. To get from one level to another, various stair-based options and even home elevators can help.
Stairway Solutions
A staircase chair lift is basically a chair that sits on a rail that is attached to the stair treads. A motor glides the chair up and down the rail. The cost of a staircase chair lift can be anywhere from $1,200 to $10,000 for the product itself. For most people installing a chair lift is not a DIY project.
While a chair lift is fine for someone who has the balance and strength to get around with a cane or walker, it probably won't work for a wheelchair user who doesn't have enough trunk control to remain upright.

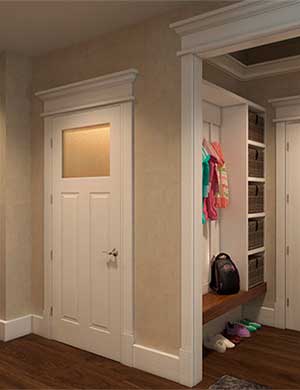
Transferring on and off of the lift tends to be the riskiest part for a wheelchair user, who will likely need help transferring between the wheelchair and the lift. Meanwhile, unless a person has two wheelchairs — one for use downstairs, another for up — someone will need to carry the wheelchair up and down the stairs. "It's time consuming and risky for the person and the caregiver," notes Glickman.
Other staircase options include an inclined wheelchair platform lift or a vertical wheelchair platform lift. These are like small boxes that a wheelchair user would roll into and then either motor along the staircase or vertically beside it to the next level. Most staircases are not quite wide enough for the inclined version to work. Plus, there needs to be room at the top and the bottom of the staircase for the wheelchair user to safely roll straight on and off of the lift.
Elevators
With a custom home or a remodel in which there is enough space, one method is to build stacked closets that can be converted into an elevator shaft if or when needed. An internal elevator needs a 6-by-6-foot space. "To get that in a remodel, it might mean taking up a whole room on each floor," Glickman says. "But plumbing, heating and cooling ducts could be in the way. It can be very complicated."
Two other options: Use an external elevator, which is akin to putting on an addition — complete with a foundation, new walls and roof. There are also pneumatic vacuum-style elevators, which are quiet and easier to install, especially in a homes with a two-story open foyer and interior balcony.
Costs: A straight-run stair lift is about $2,200 for the lift and installation. For a curved run, the materials can move the project into the $10,000 range, Glickman says, and the installation might add another $3,000. The vertical and inclined platform lifts run about $20,000, including installation and "assuming the staircase works as it is," he says. But in most cases there needs to be extensive work to widen the staircase, and that adds costs.
To provide space in a new build for an internal elevator to be built at a later date, the cost can be about $3,000 to stack the closets and properly set up the framing and walls, Bawden says. "When the elevator goes in, that's another $30,000." An external elevator will run between $75,000 and $100,000 for labor and materials. "To go from the ground floor to the second floor by installing a pneumatic elevator costs about $35,000," Bawden says. "It's a cheaper and faster installation than building the addition."
***
Just as we age over time rather than all at once, homeowners seeking to create a lifelong home needn't rush to do everything at once. Changes can be done in phases over time, and parts of the home — such as stacked closets for an elevator or bathroom walls with plywood blocking under the drywall — can be prepped for the future during the initial construction or a remodel.
For more information about creating a home that's safe, comfortable and welcoming for people of all ages, check out these AARP resources:
- AARP HomeFit Guide
- Slideshow: Take a Tour of a 'Lifelong' Home
- How to Encourage More Lifelong Housing
- Slideshow: The 2014 'Home for Life'
And these housing resources:
- AgingBeautifully.org
- American Society of Interior Designers
- DIY: Do it Yourself or Not Cost Calculators
- National Association of the Remodeling Industry
- National Association of Home Builders
- National Kitchen and Bath Association
- The Better Living Design Institute
- The RL Mace Universal Design Institute
Stacey Freed is a freelance writer and former editor at Remodeling magazine.
Page published March 2015











