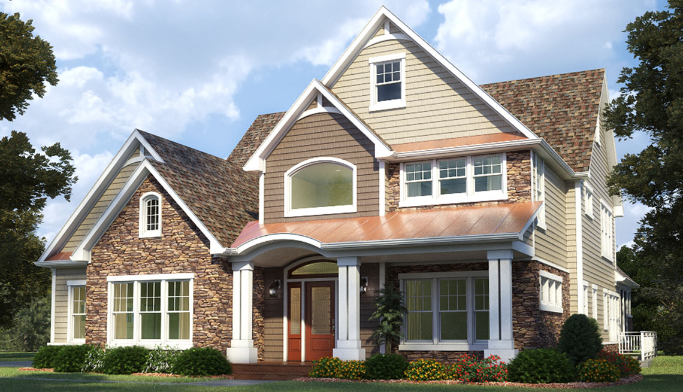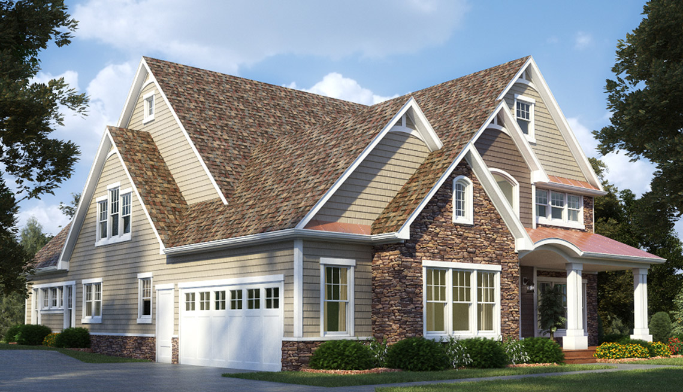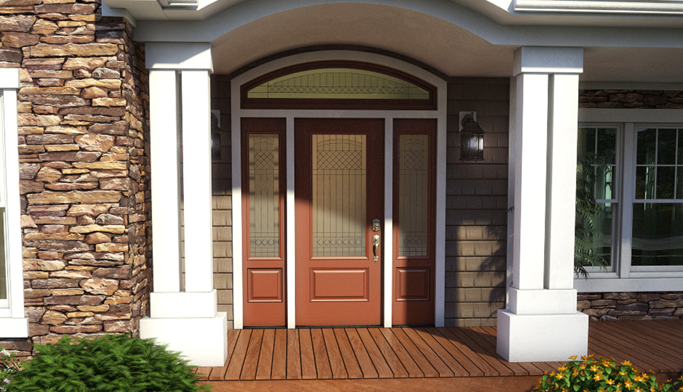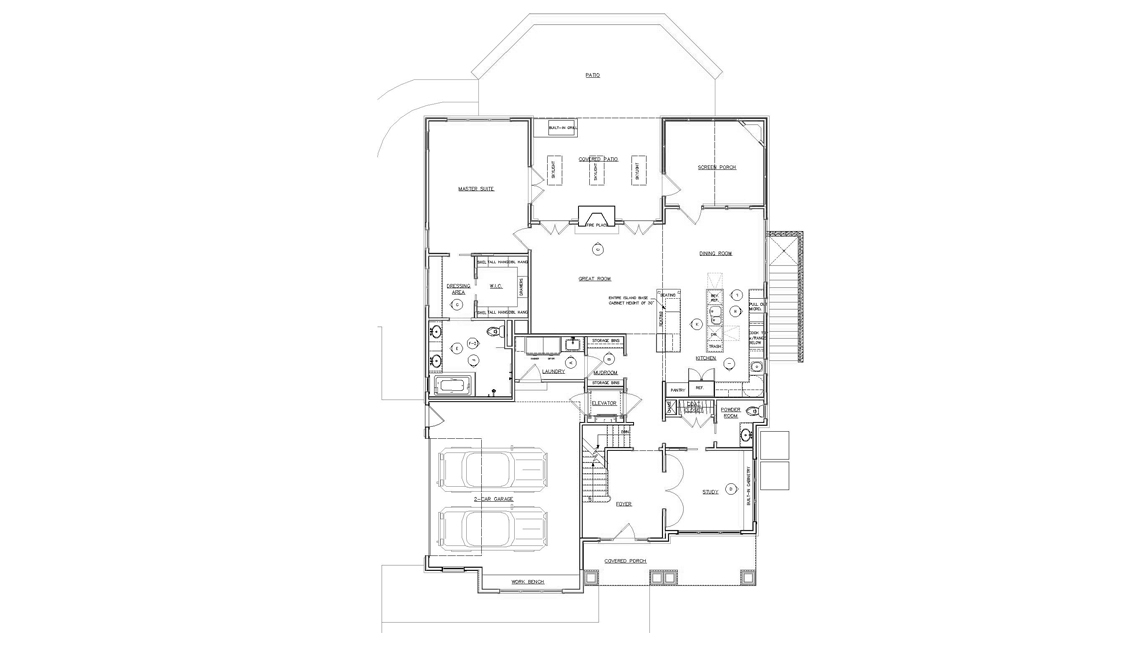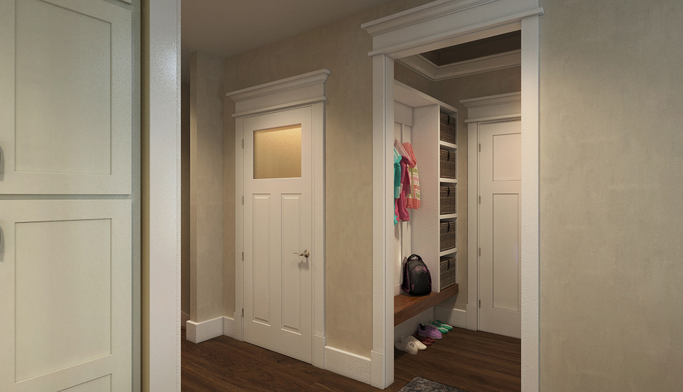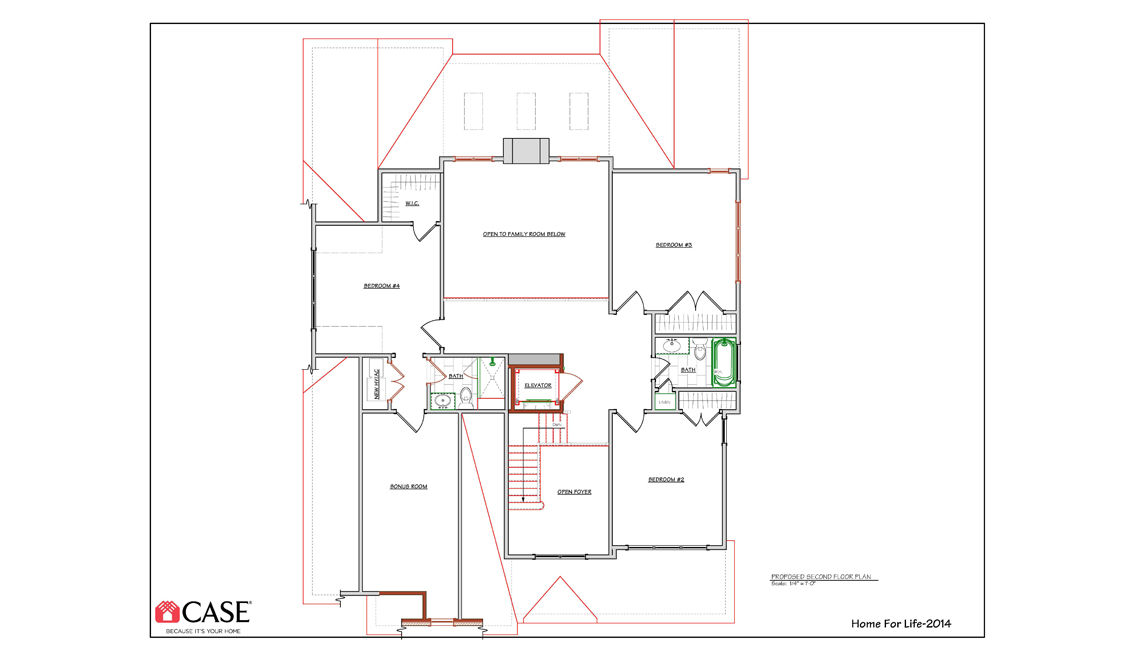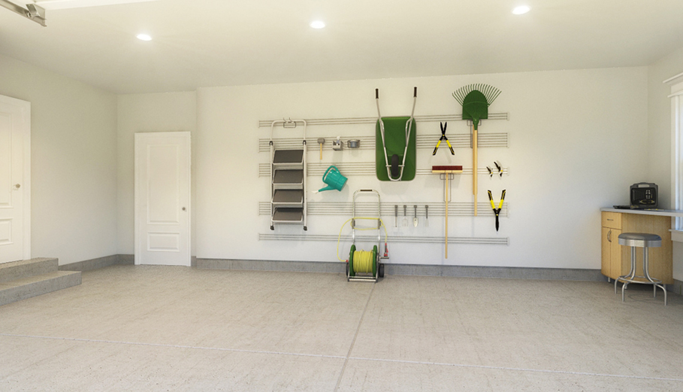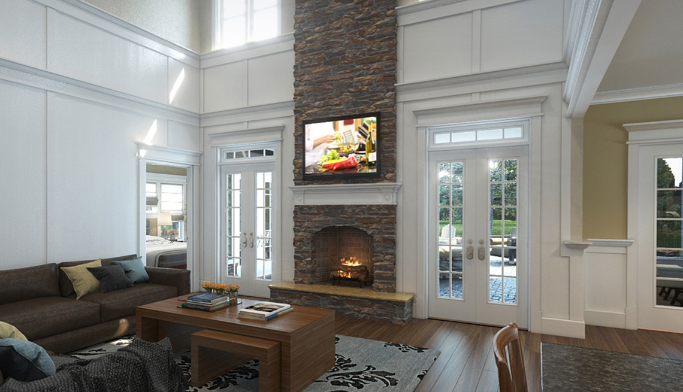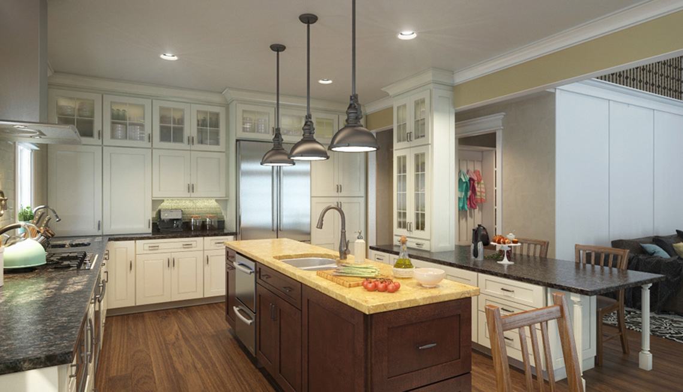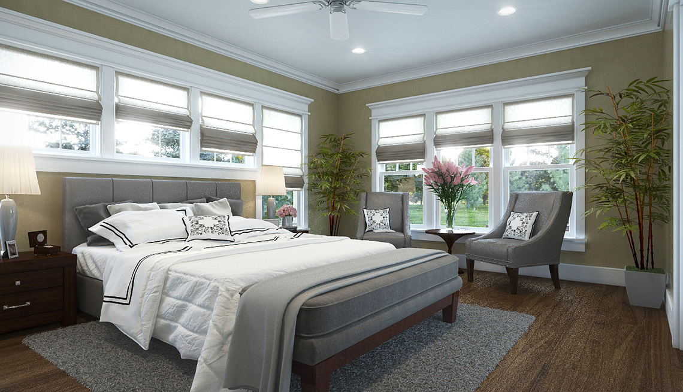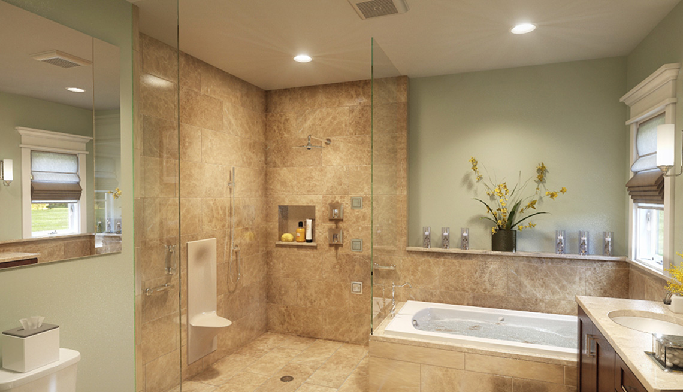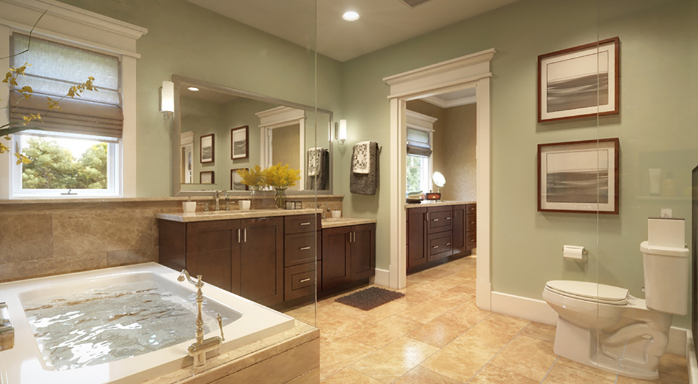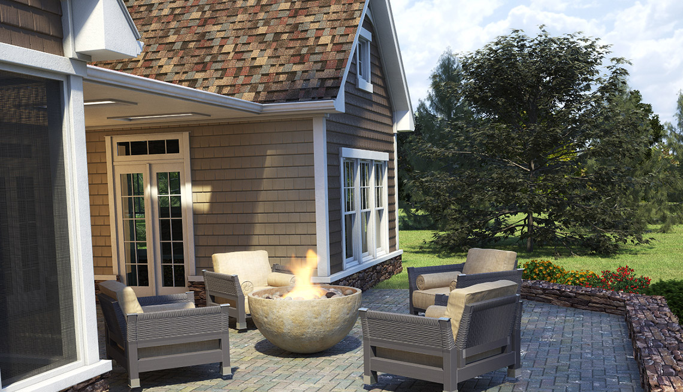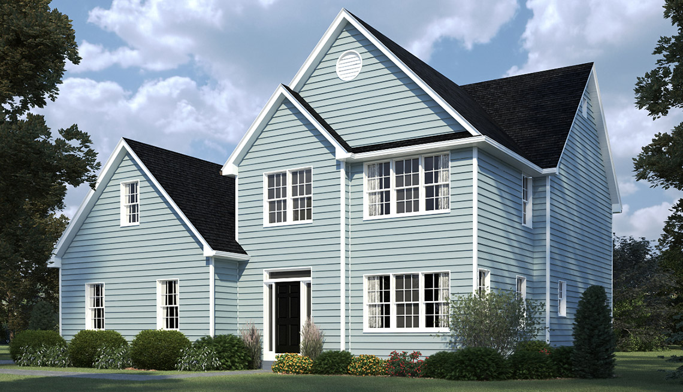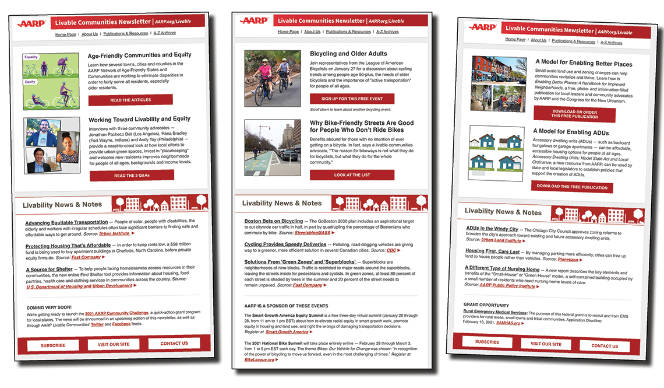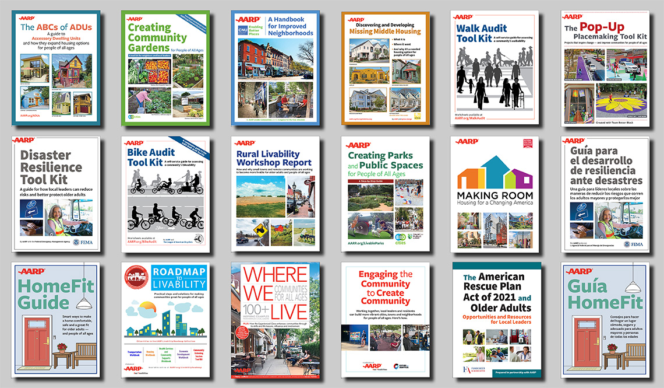A House That Can Be a 'Home For Life'
Aging in place is possible when a home can be remodeled if and as needed or, better yet, is smartly designed from the start
by Melissa Stanton, AARP Livable Communities
-
Image courtesy of Hanley Wood
Home for Life 2014
At first glance the house at left doesn’t look like it would be a great fit for older adults — it’s big and surely has lots of stairs. But a look inside reveals that the residence, created by Hanley Wood, publisher of Remodeling magazine, is a virtual showcase of age-friendly home design.
1 of 15 -
Image courtesy of Hanley Wood
Easy Access
A zero-step side-door entrance offers an accessible way into the house without the need of a ramp or lift. Having an attached garage is a helpful feature, especially in nasty weather.
2 of 15 -
Image courtesy of Hanley Wood
Come On In
A covered entry provides a sheltered, well-lit transition from the sidewalk to the foyer. The barrier- and step-free access from inside the home allows a way for residents or guests with mobility issues to get onto and off of the front porch with ease.
3 of 15 -
Image courtesy of Hanley Wood
1st Floor Plan
Since the home's first floor has a bedroom, full bath, laundry room, kitchen, dining and gathering spaces, an older or disabled resident can live on one level, never needing to venture upstairs. (However, when he or she wants to get to the second floor, there's a way; see the next slide.)
4 of 15 -
Image courtesy of Hanley Wood
Press 2, Please
An elevator (located behind the door pictured at left) is both a high-end amenity and handy helper. For homeowners who don't want or need an elevator, but may down the road, first- and second-floor closets can be stacked and converted into an elevator shaft if needed.
5 of 15 -
Image courtesy of Hanley Wood
2nd Floor Plan
If a child or children live in the house, the family can use the upstairs bedrooms and turn the first-floor bedroom suite into a home office or bedroom for guests, a live-in sitter, older parent or grandparent. Regardless of who's where, staircases should have handrails, ideally one on each side.
6 of 15 -
Image courtesy of Hanley Wood
A Roomy Garage
Have you ever had a hard time opening a car door in a tight garage? (You hit the wall, or another car, or a lawnmower or bicycle.) For an older adult with a car, it's important to have a garage with room enough for getting into and out of a vehicle. Another plus here: A step-free entrance into the home.
7 of 15 -
Image courtesy of Hanley Wood
What a Great Room
With its central location, this living room will be lived in and used. Don't be discouraged by the home's high-end finishings. The goal of the Home For Life project is to show how age-friendly elements can fit into a new home design, a renovation or DIY improvements.
8 of 15 -
Image courtesy of Hanley Wood
Cooking
Counter space on either side of the stove and sink provide surfaces for putting things down. Storage for everyday items is at reachable heights and includes several easy-access drawers. Lighting illuminates work zones. D-shaped cabinet pulls are easier to grip than smaller cabinet knobs.
9 of 15 -
Image courtesy of Hanley Wood
Eating
A peninsula countertop is set 30 inches high to provide both a sitting area for light meals as well as a lowered work surface where a cook or helper can sit instead of stand.
10 of 15 -
Image courtesy of Hanley Wood
Sleeping
A first-floor bedroom allows for one-level living. If the space isn’t needed as a bedroom, it can easily serve as a home office, den, exercise room or guest room, to name a few options. Hard-surface flooring looks good and provides easier mobility for anyone using a wheelchair or assistive device.
11 of 15 -
Image courtesy of Hanley Wood
Bathing
A barrier-free shower offers an accessible bathing option if getting into and out of a standard stall shower, tub-shower combo or soaking tub is too difficult. The addition of grab bars and a seat enhance safety.
12 of 15 -
Image courtesy of Hanley Wood
Washing Up and More
To accommodate various users, sinks and vanity cabinets are positioned at 36- and 32-inch heights. The sink cabinet's doors and threshold can be removed to provide wheelchair access. The toilet is kept accessible by placing it in a space 42 inches wide and 18 inches off the side wall.
13 of 15 -
Image courtesy of Hanley Wood
Inside and Out
A backyard patio and screened porch adds valuable outdoor living space to the home’s main level. The patio and porch are accessible without having to deal with steps.
14 of 15 -
Image courtesy of Hanley Wood
The 'Before' House
At the start of this slideshow we described the "Home for Life" as a virtual showcase of age-friendly design, and it truly is. The house is a digitally-designed remodel of this 1970s-era home. The house exists only online. Take the full tour at HomeForLife2014.com.
15 of 15
Stay Informed — For Free!
The weekly, award-winning AARP Livable Communities e-Newsletter provides local leaders with information and inspiration for making their town, city or neighborhood more livable for older adults and people of all ages. Subscribe today!
AARP.org/Livable
Enter a topic, name, place, etc.
See past issues: Visit our newsletter archive »
Our Free Publications!
See the complete list at AARP.org/LivableLibrary
Follow Us
- X: @AARPLivable
- Facebook: @AARPLivableCommunities
Contact Us
- Email AARP Livable Communities at Livable@AARP.org.
- Ask about the AARP Livability Index by completing this online form.
- AARP Members: For questions about your benefits, AARP The Magazine or the AARP Bulletin, visit the AARP Contact Us page or call 1-888-OUR-AARP (1-888-687-2277).

