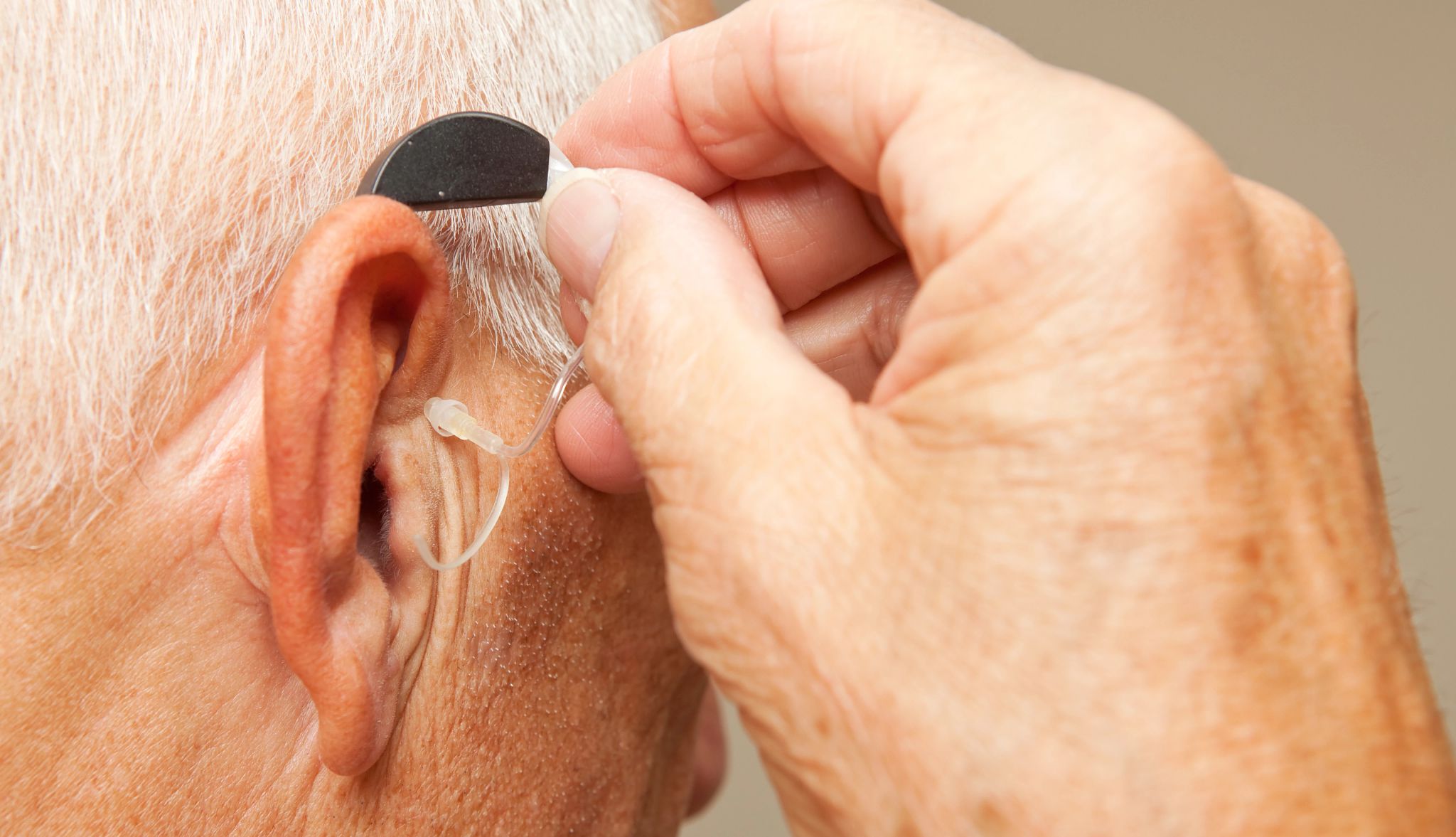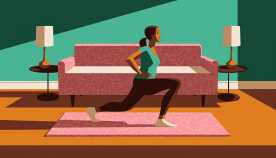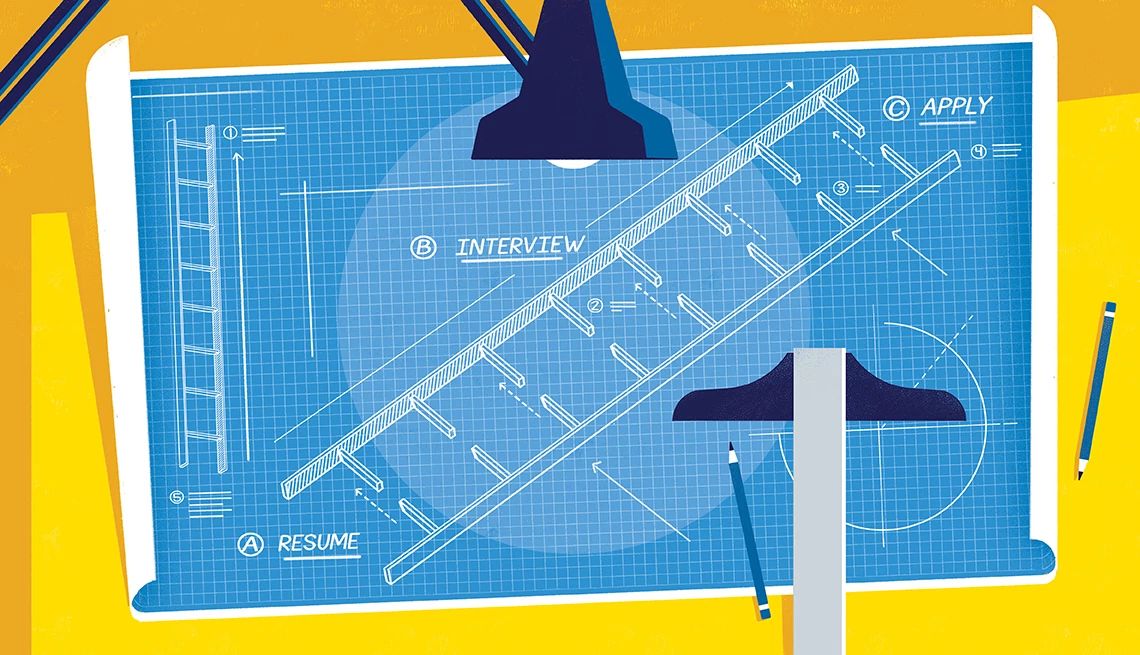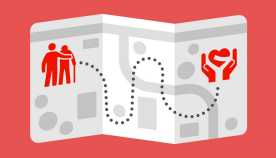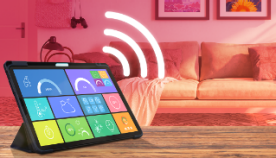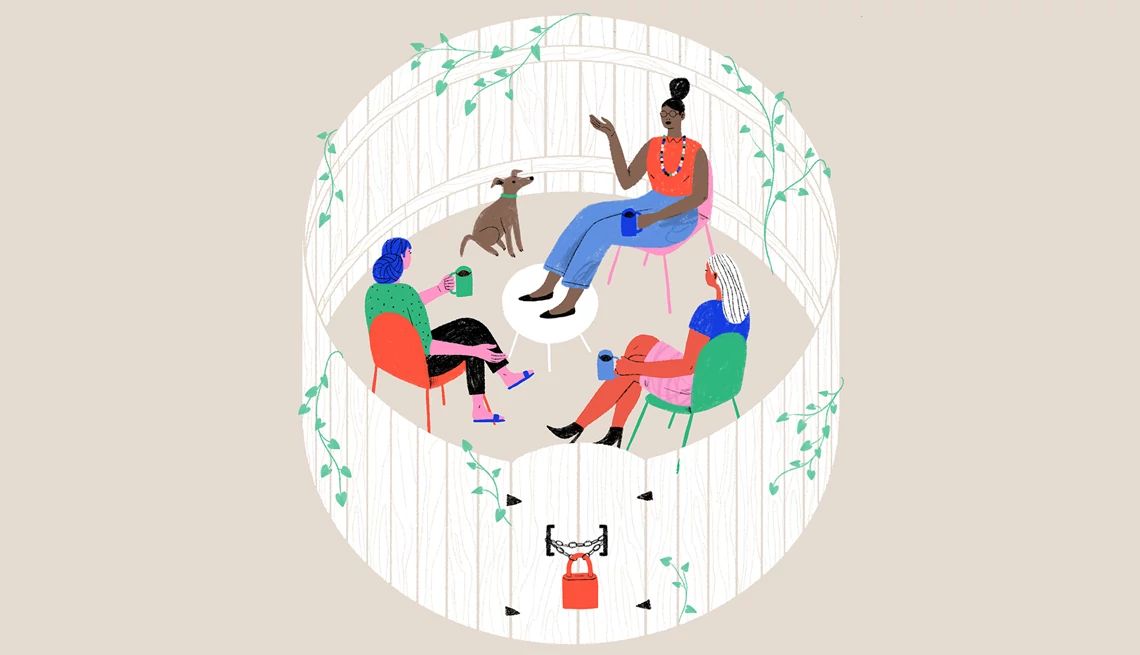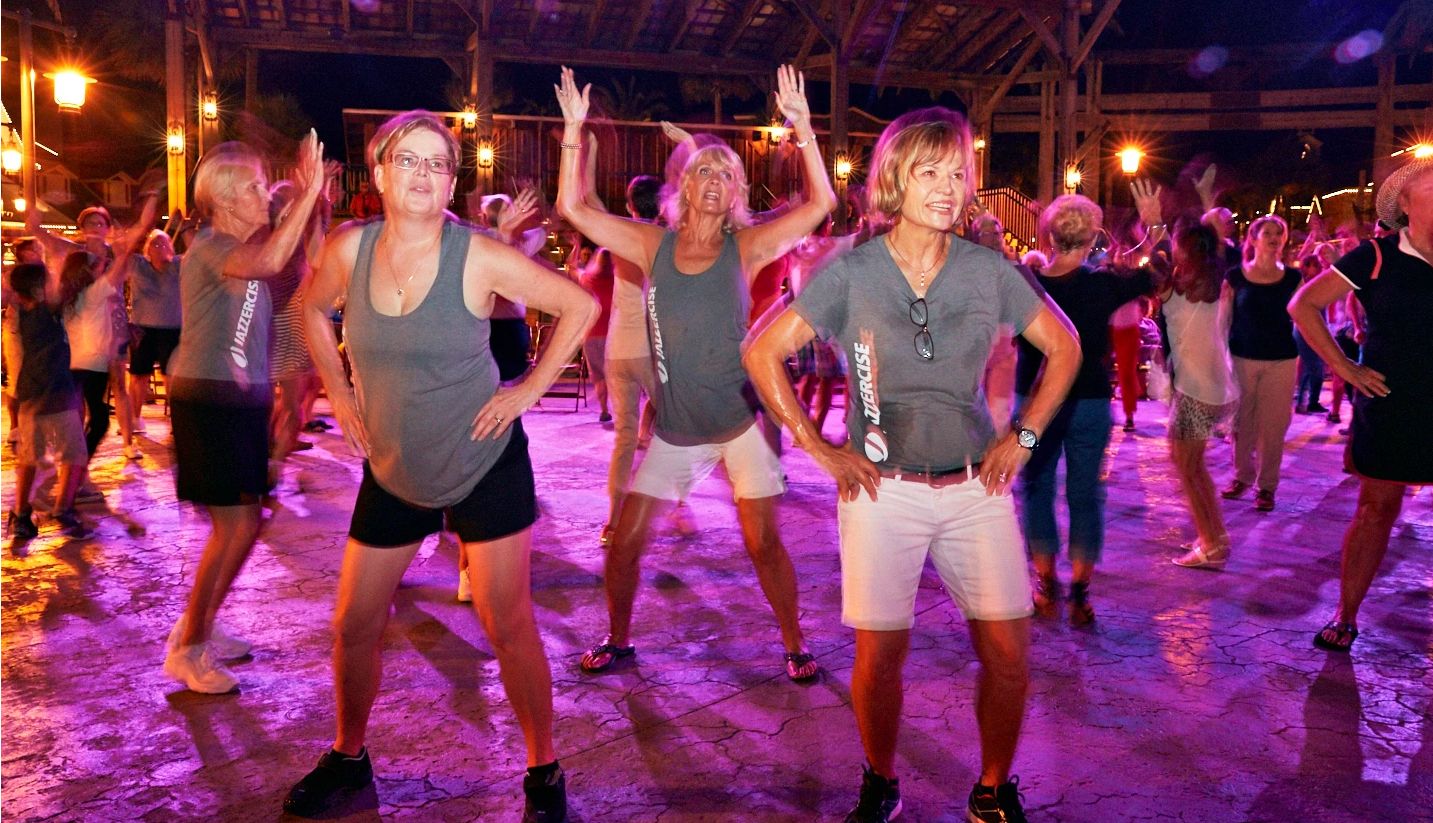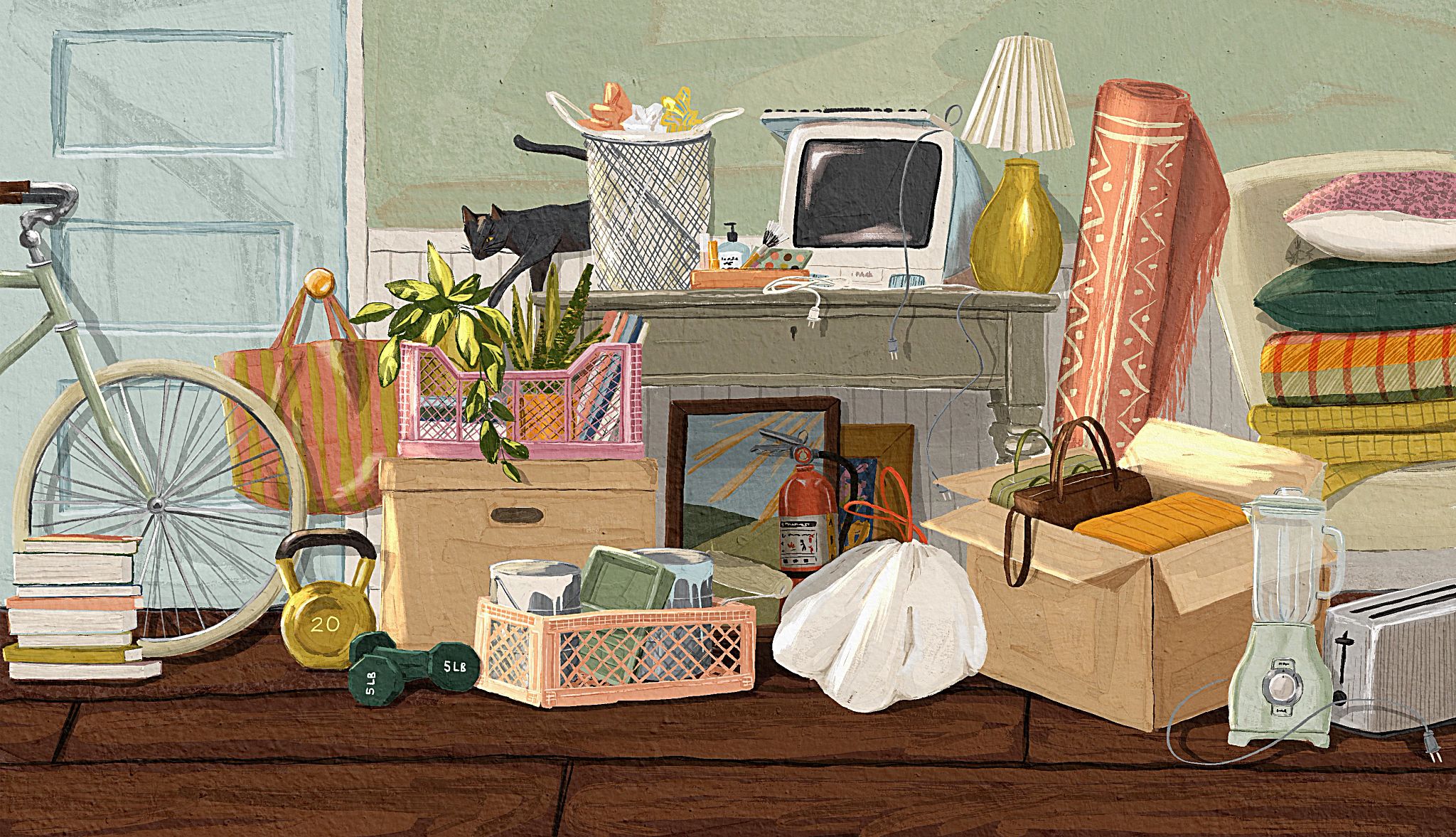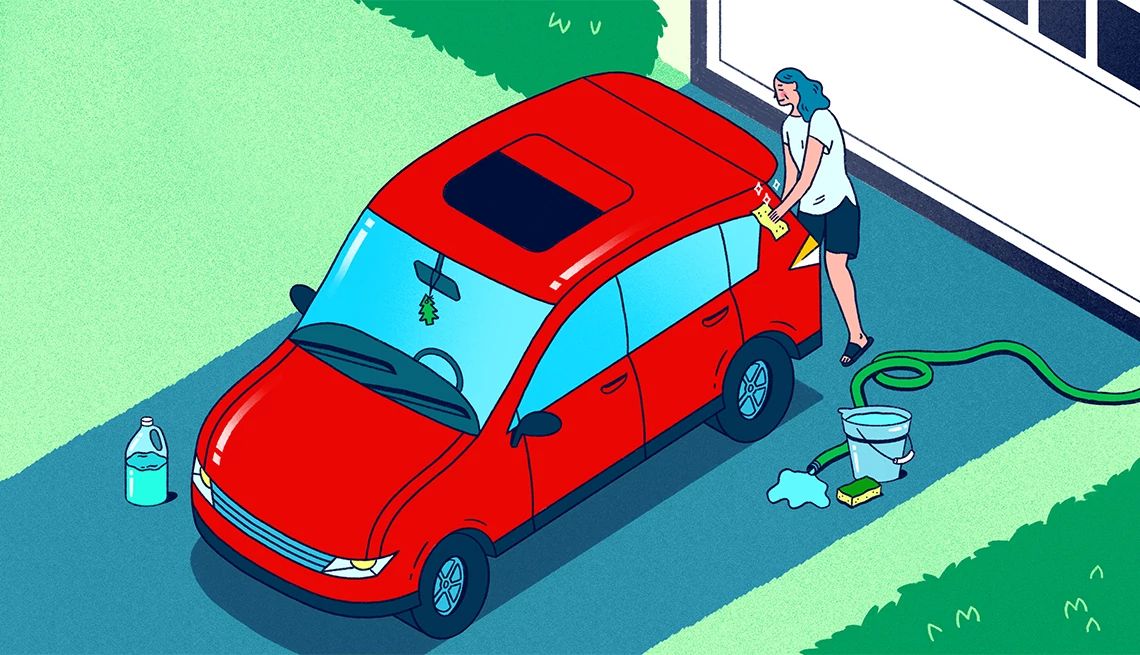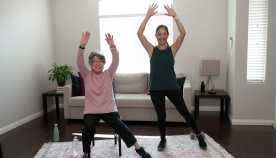AARP Hearing Center
Take a look around your home with the future in mind. Do you have handrails along the stairs? What about a walk-in shower? Are your doorways wide enough to allow a wheelchair to pass through? Evaluate your living space to see if it’s ready to age gracefully along with you.
Jack Miller, 58, of San Francisco has placed nonslip rugs in the bathroom and kitchen, moved his bedroom to the first floor, and widened his halls and doorways. “It's definitely brought me some form of relief knowing that I live in a place that can accommodate me just fine once I reach older age,” says Miller.
If you feel overwhelmed, don’t worry — you can start small. Start with the rooms you use the most and focus on something challenging for you at the moment, like navigating the stairs or reaching high for items. Then, move on to things like improving the lighting in your house or decluttering pathways.
AARP’s HomeFit guide, which features smart ways to make a home comfortable, safe and a great fit for people of all ages, can help.
“Every year when you do your spring cleaning, maybe take one step in making your house age-friendly,” suggests Lakelyn Hogan, Ph.D., a gerontologist and caregiver advocate at home care provider Home Instead. “So this year focus on lighting, next year make sure that there are grab bars in the bathrooms.”
To help this process, we consulted experts to create a checklist of ideas that will keep you in your home longer.
Bathroom:
- Install a walk-in shower to avoid falling.
- Place a shower chair or bench in the shower for bathing.
- Swap out a showerhead for a handheld nozzle to enable sitting while rinsing off.
- Install grab bars on the shower wall and near the toilet.
- Replace glass shower enclosures with non-shattering material.
- Apply slip-resistant strips/shapes to the floor of the shower, as these are more effective than mats.
- Swap out your toilet for a taller version or give it a boost with a toilet riser.
- Opt for lever-style faucets if arthritis or joint pain becomes an issue.
Bedroom:
- If stairs are hard to navigate, move a bedroom downstairs by turning a room like an office into a bedroom.
- Make sure the bed is easy to get in and out of. Purchase bed risers, if needed.
- Invest in an adjustable bed for extra comfort.
Kitchen:
- Purchase a stove with safety features that alert you when a burner is on.
- Adjust the location of major appliances so they are easier to reach.
- Get a refrigerator with handles accessible from a wheelchair or walker.
- Add slide-out drawers or trays to existing cabinets for better access.
Furniture:
- Declutter and get rid of extra furniture to make rooms easier to navigate.
- Opt for chairs with armrests to make it easier to stand and sit.
- If needed, purchase a lift chair — similar to a recliner — that you can electronically control for safe sitting and standing.
- Keep electric cords out of pathways — but don’t put them under rugs.




