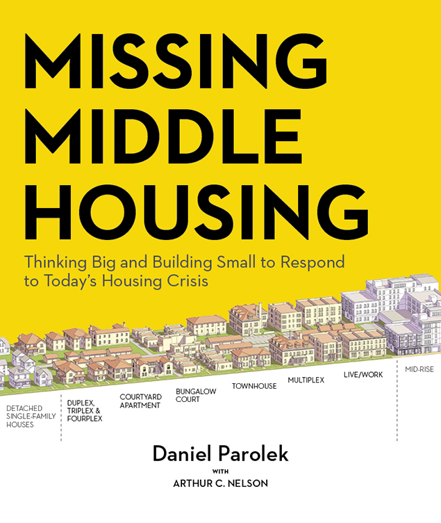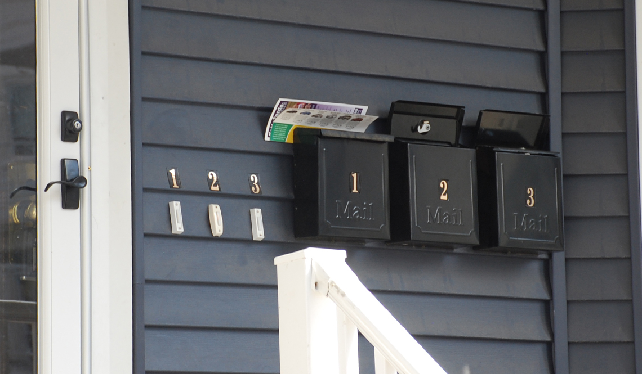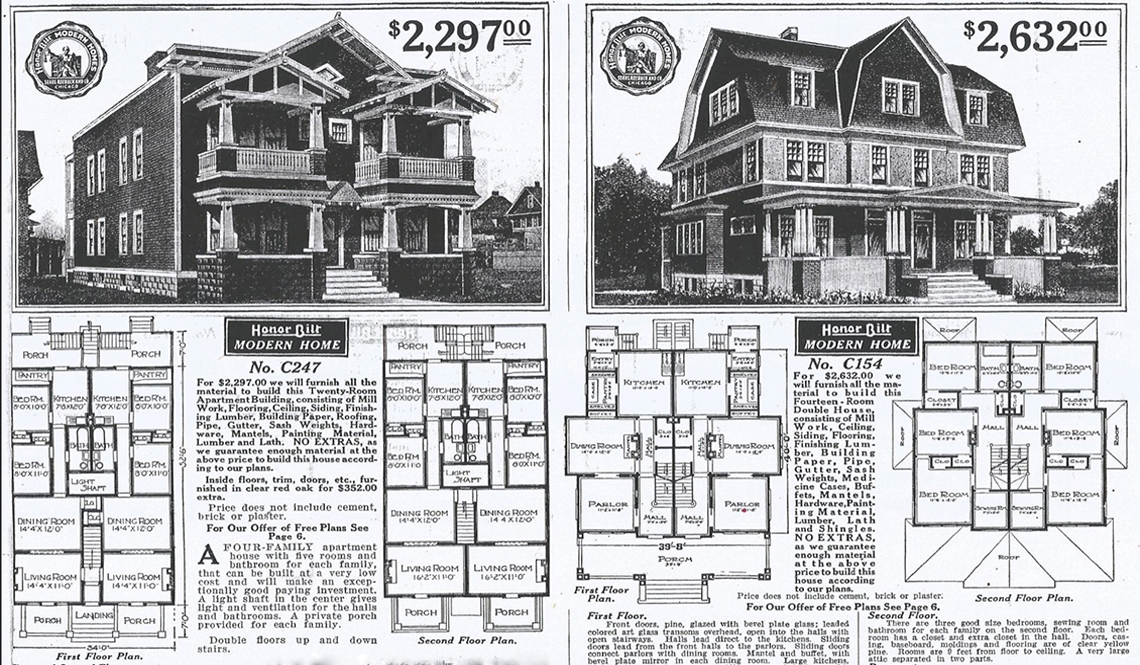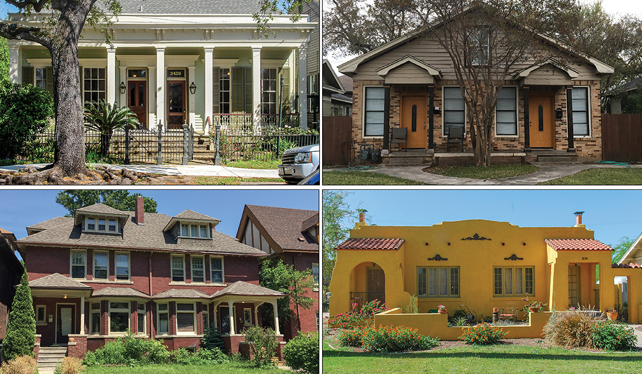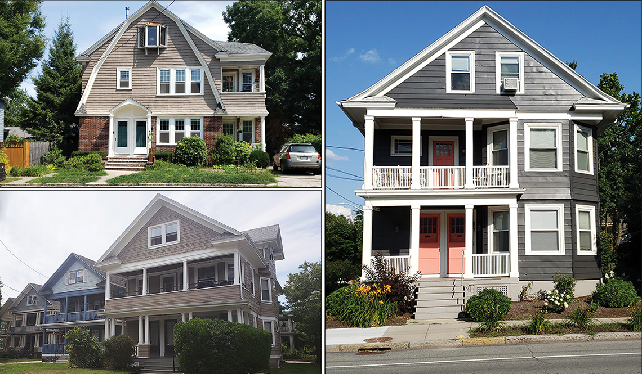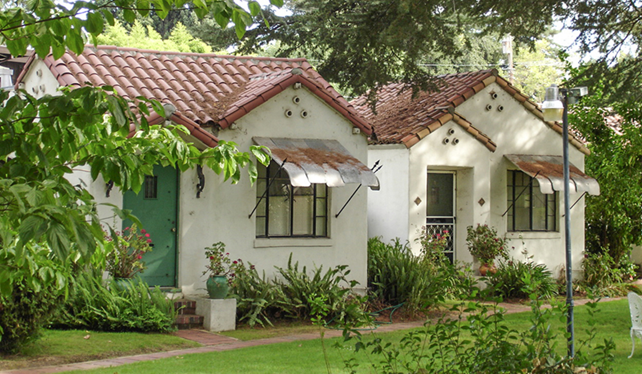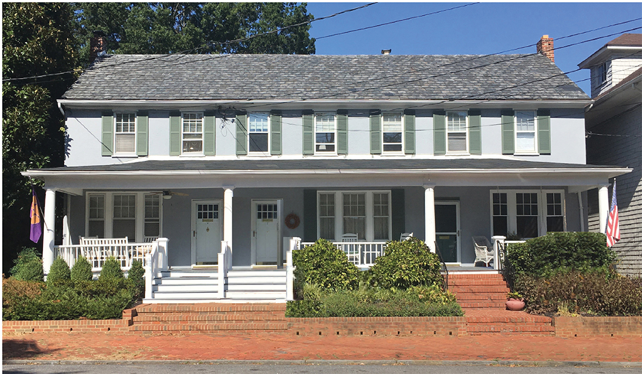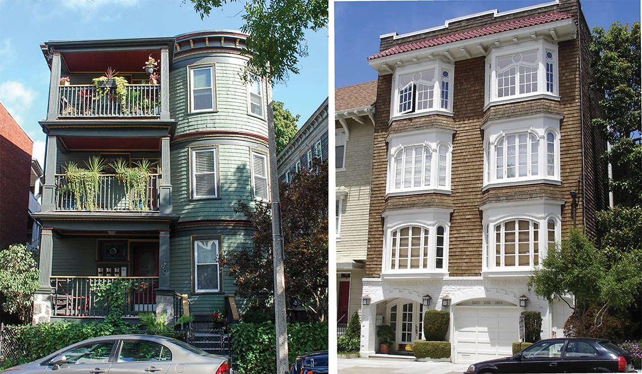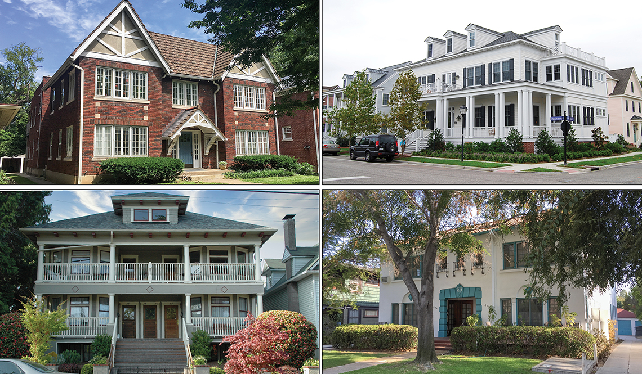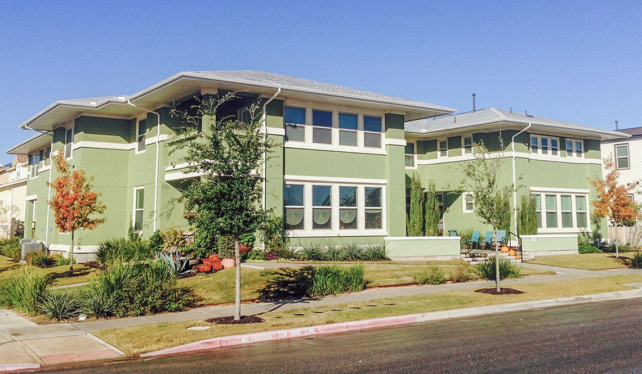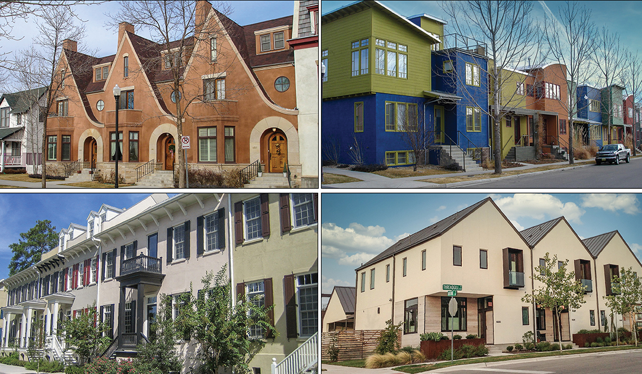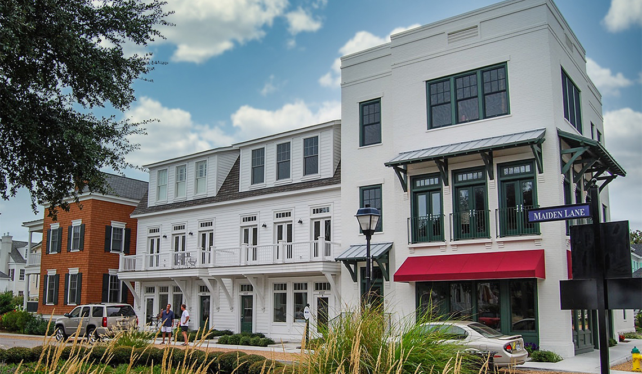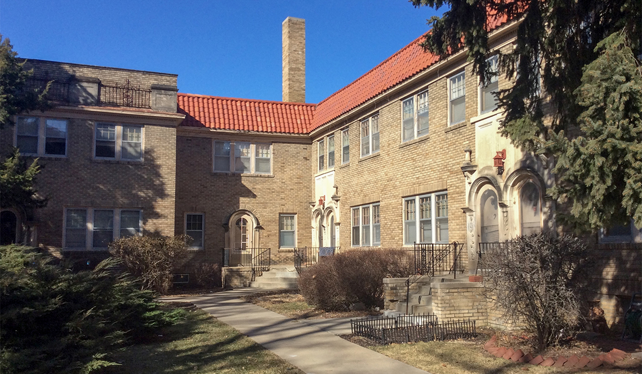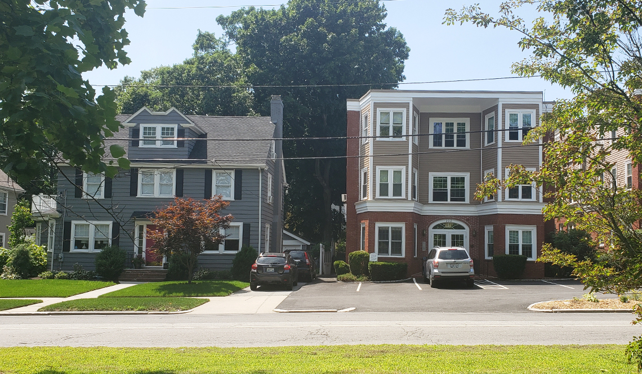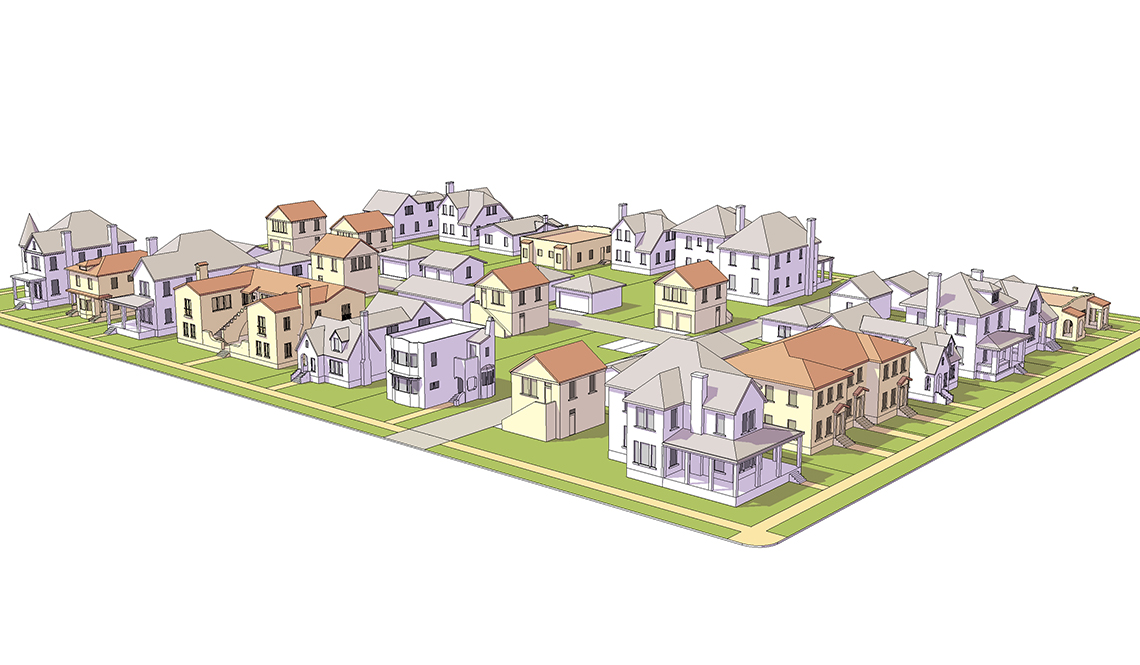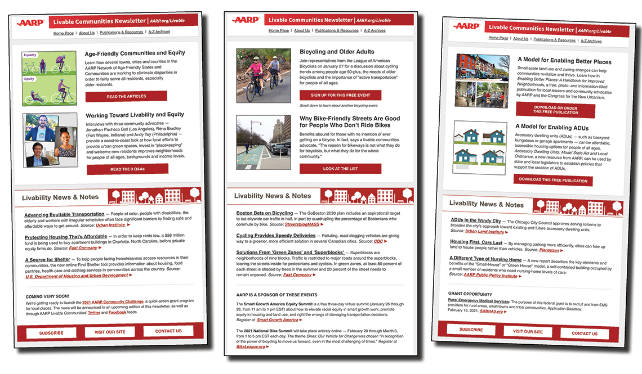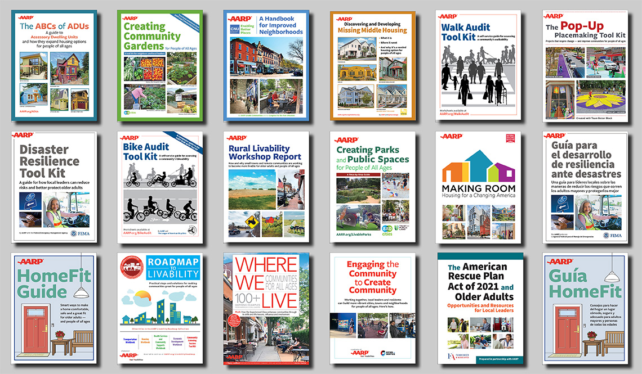Photo Gallery: Missing Middle Housing Types
Located in walkable neighborhoods, these needed, mid-sized, often multifamily residences are compatible in scale and form with detached single-family homes
"In advocating for Missing Middle Housing, it is important to start thinking about housing as a range of types and forms," Daniel Parolek writes in Missing Middle Housing: Thinking Big and Building Small to Respond to Today’s Housing Crisis.
An architect and urban planner, Parolek is credited with coining the missing middle terminology. "Developing an understanding of Missing Middle Housing types and their characteristics can help to inform general conversations about providing housing choices within communities," he adds.
The photographs below (scroll down to see all the images) show the range of housing styles, forms and characteristics that can be found in some older neighborhoods but are largely missing from the nation's housing stock and new construction market.
I Spy ... Missing Middle Housing
"If you walk down any tree-lined street in a pre-1940s neighborhood in any city across the country and look very closely, you will notice some of the buildings are not quite like the others," writes Daniel Parolek in the opening of Missing Middle Housing: Thinking Big and Building Small to Respond to Today's Housing Crisis. "Some buildings will look like and are the scale of single-family houses but have two doors or four gas meters, which means there are multiple units. These buildings are often a seamless part of a street and block with mostly single-family homes." Other Missing Middle clues: multiple doorbells or mailboxes.
A History Lesson
In the early to mid-1900s, Sears, Roebuck and Co. sold house plans and, later, home-building kits that contained most all building. Some of the houses were Missing Middle Housing types. Home No. C247 (above left) was a four-family "apartment house" featuring five rooms plus a bathroom and privacy porch for each family. The house could be built on a 40-foot wide lot. The slightly larger house No. C154, a 14 room "double house" (or side-by-side duplex), needed a 50-foot lot.
Side-by-Side Duplex
The width, depth and height of a one-story duplex are the same as a typical single-family house. "As a housing type, the one-story duplex was built historically to provide affordable housing," Parolek explains. "But what is typically delivered today is a duplex with two two-story, large units because there is no incentive in a density-based system to build smaller units, thus not truly delivering attainability. This result of two large units often delivers more attainability than a single-family home but it is not an ideal solution in terms of delivering attainable housing."
Stacked Duplex
This type of duplex can fit on a narrow lot as small as 30 feet wide. The stacked duplex, says Parolek, "is a great type for builders who want to sell a multi-unit property to one buyer. The owner can rent the second unit to generate income from short-term or long-term rentals or use it to house aging parents or boomerang children or to simply have other family members close by." Buyers of this type of residence can use a conventional single-family mortgage if they will be living in one of the units.
Cottage Homes
Cottage houses are typically detached and oriented around a small shared court that is usually perpendicular to the street. Cottage communities sometimes have a shared laundry room, storage space or parking area. As buildings with a very small-footprint, cottages are, explains Parolek, "compatible with single-family homes, so it is the easiest type to justify allowing in single-family zones, even in neighborhoods with larger lots."
Side-by-Side Triplex
From a distance, the building appears to be a single-family home. In reality, the units are more similar to a set of connected town houses. (More about those later.) The residents of these three, two-story attached homes in downtown Annapolis, Maryland, can walk to the water, restaurants, shops and the U.S. Naval Academy.
Stacked Triplex
Three-story residences (aka "Triple Deckers") are the tallest among the homes that can be considered Missing Middle Housing. Access to the upper floors is through a shared staircase (or, in new constructions, an elevator). "Because they have only one unit per floor, stacked triplexes can often fit on lots as narrow as 30 feet wide, especially if the lot has an alley," explains Parolek, who notes that each apartment in the triplex should should have its own outdoor space, such as a porch or balcony.
Fourplex
Each of these grand houses contain four homes. One off-street parking spot is typically provided per unit. This Missing Middle Housing type is attractive to builders and popular with renters and buyers because the residences feels and looks much like a single-family home. "Considered the holy grail of Missing Middle Housing, very few for-sale fourplexes have been built recently due to many obstacles, and even newly constructed for-rent fourplexes with this stacked configuration are rare," writes Parolek. "Figuring out how to enable and deliver more of these types is critical for cities of all sizes."
Mansion Apartments
Also referred to as a multiplex, this Missing Middle Housing type is a small-to-medium-sized structure that consists of five to 12 units stacked on top of each other on consecutive floors, often with a shared ground floor entry. "Because of the accommodation of more units than many of the other types, this type often has the greatest variation in physical form," says Parolek.
Town Houses
Common to old East Coast cities (Boston, Philadelphia, New York), a traditional town house features two or more multistory units with shared side walls on both sides. They typically have entries facing a street and a rear yard or small court with detached parking garage or parking area accessed from an alley. Town houses represent the largest-growing percentage of new housing built between 2011 and 2017, far outpacing other Missing Middle types. "The major benefits of town houses today is that due to their more efficient use of land, small footprints, and shared walls, they can often be built and sold at a price point lower than detached single-family homes," says Parolek. Another benefit: "They can be sold as fee-simple units, meaning the buyer owns the land the unit is on, and they are not stacked, which avoids perceived or actual concerns about privacy and noise."
Live-Work
Sometimes called a "flexhouse" or "flex space," this building type can accommodate a range of nonresidential uses in a downtown neighborhood or a transitional space located between a business district and residential area. "Flex houses enable an owner or renter to start a small business, use the space as an art studio, or rent it to another business to help pay the mortgage," says Parolek. "Cities do not typically have zoning to enable this type because it does not fit easily into either commercial or residential zones. It is best applied in areas where a city currently has zones for medium-density or multifamily residential. The application of this type has been done very poorly in many examples, thus giving the concept a bad reputation."
Courtyard Homes
Consisting of multiple side-by-side or stacked dwelling units, courtyard housing is oriented around a courtyard or series of courtyards. Each unit often has its own individual entry, or up to three units may share a common stoop, stair or entry. Parolek writes: "If the depth of the space along the sidewalk edge is 20 feet or less and is not defined by a privacy wall or element, it should be considered a forecourt. If it is larger than 20 feet deep and/or defined by a privacy wall or element, then it should be considered a courtyard."
Housing Options
Since multi-unit Missing Middle Housing typically has a footprint similar to that of a single-family home, it's easy to integrate it into existing neighborhoods. "Many neighborhoods built prior to the 1940s that people think include primarily single-family detached homes actually have a mix of Missing Middle types," explains Parolek. In the photo above, a single-family house and a small condominium building are neighbors along an urban greenway in Providence, Rhode Island.
Spot the Missing Middle Housing
Missing Middle Housing types can fit in a variety of places and in a number of streetscape spots. They can be ...
- distributed throughout a block with single-family detached houses
- located at the end of an otherwise single-family detached block
- built adjacent to a commercial area as a transition to single-family detached housing
- placed in an area that transitions from single-family homes to higher-density housing
Learn More
- Book Excerpt: The 'Missing' Affordable Housing Solution
- Book Excerpt: 12 Barriers to Missing Middle Housing
- Web Page: AARP Livable Communities: Missing Middle Housing
- Website: MissingMiddleHousing.com
Published July 2020 / Text by Melissa Stanton, AARP Livable Communities
Stay Informed
The weekly, award-winning AARP Livable Communities e-Newsletter provides local leaders with information and inspiration for making their town, city or neighborhood more livable for older adults and people of all ages. Subscribe today!
AARP.org/Livable
Enter a topic, name, place, etc.

