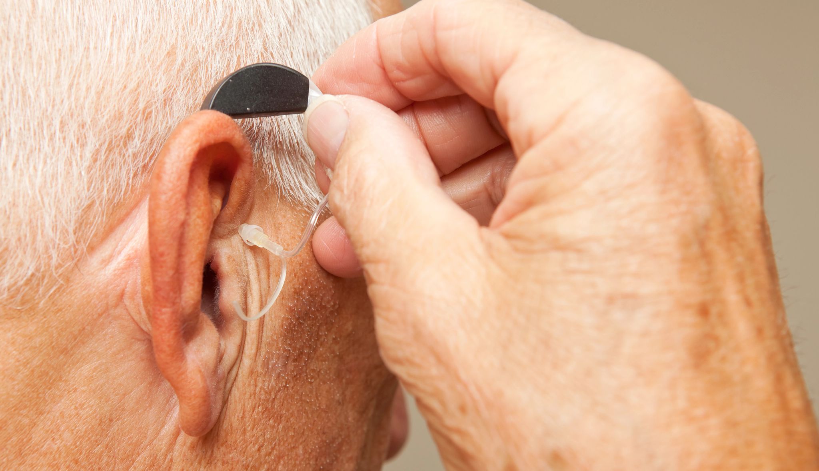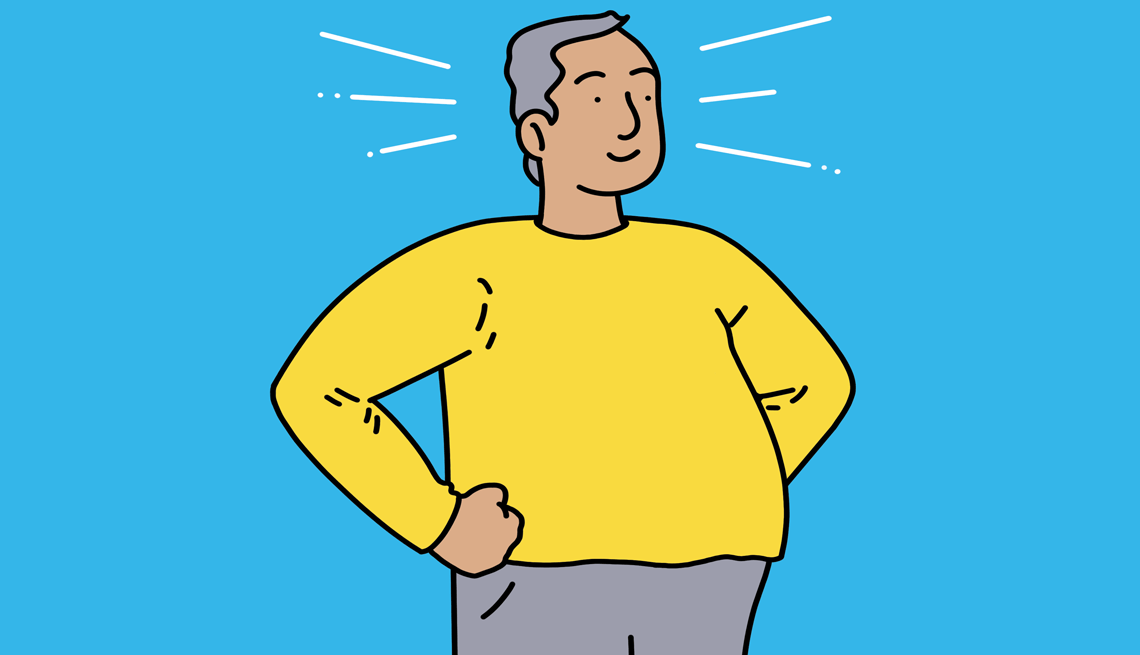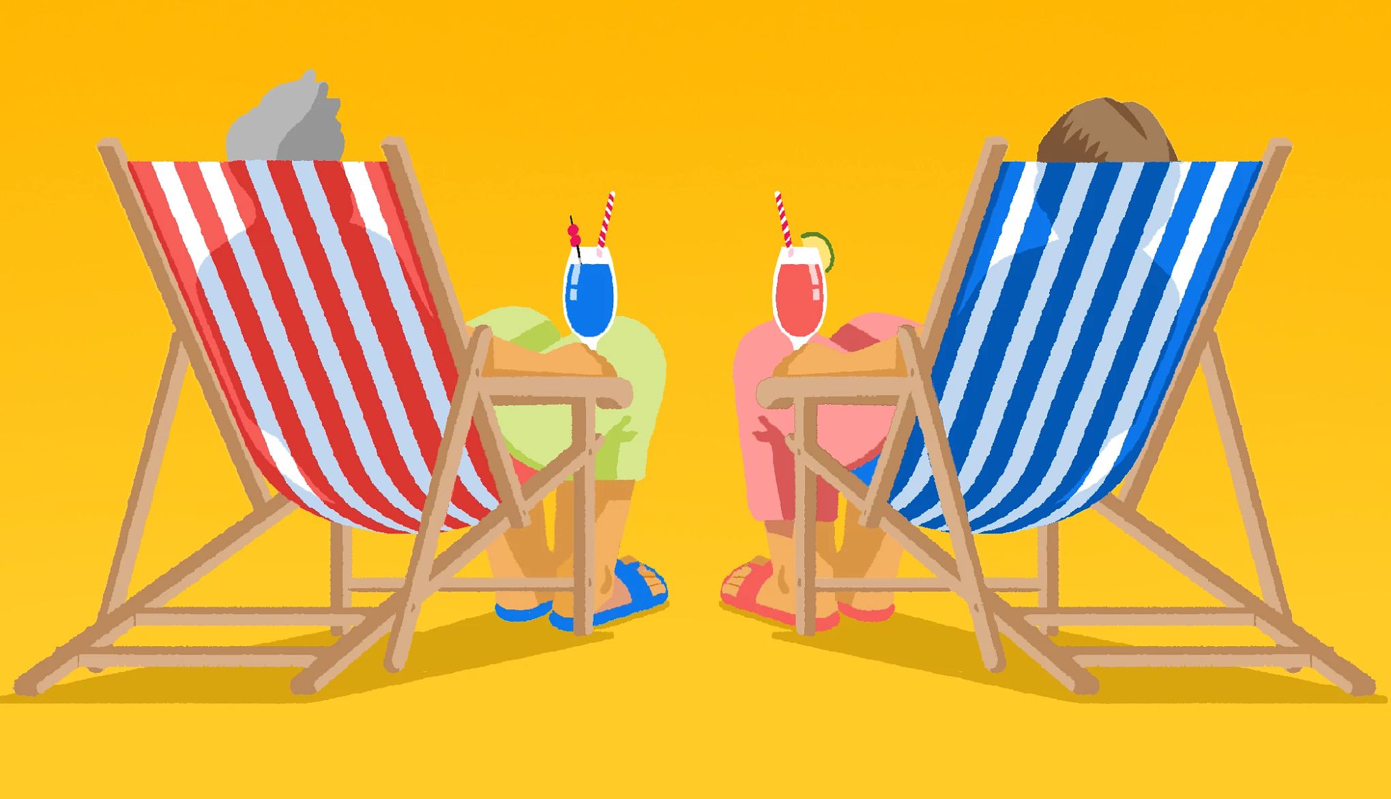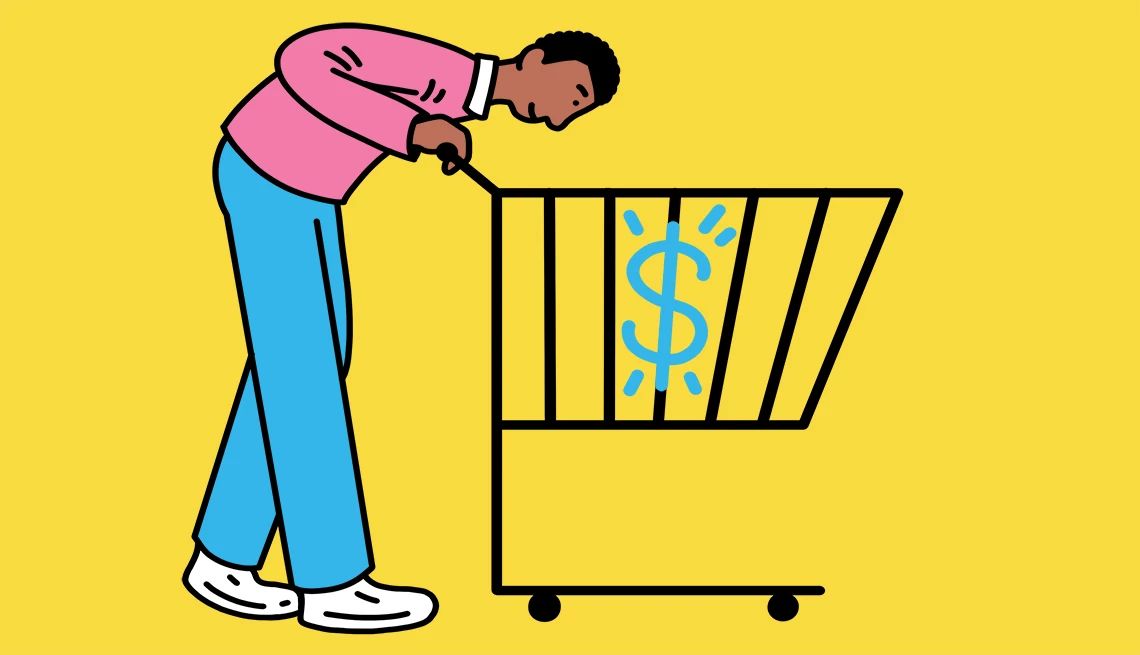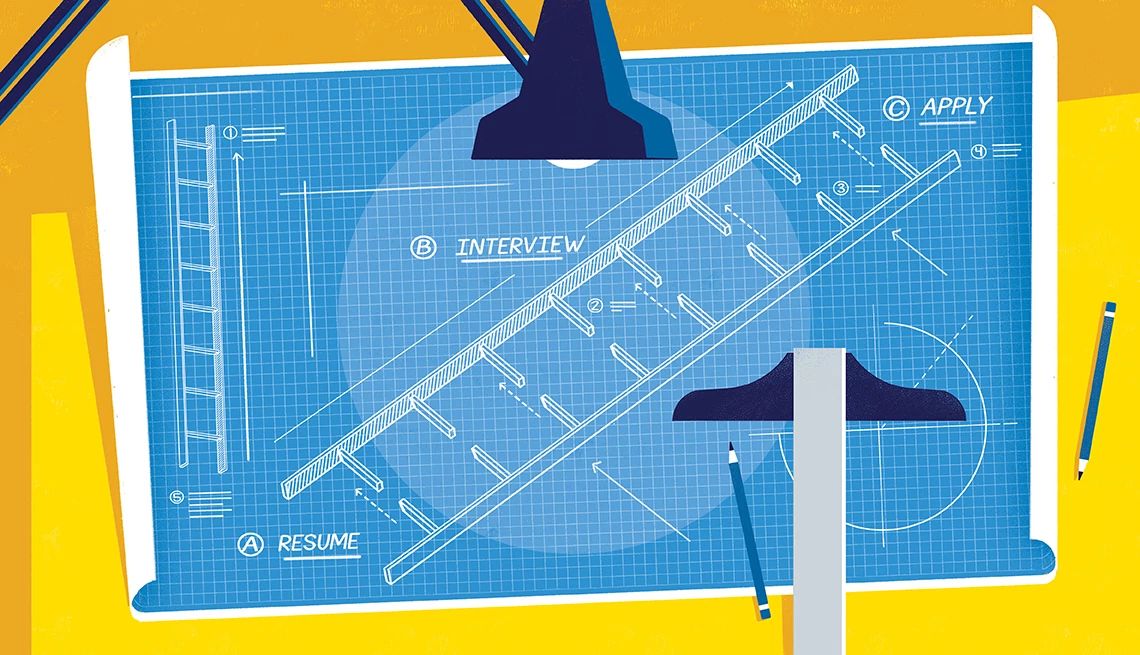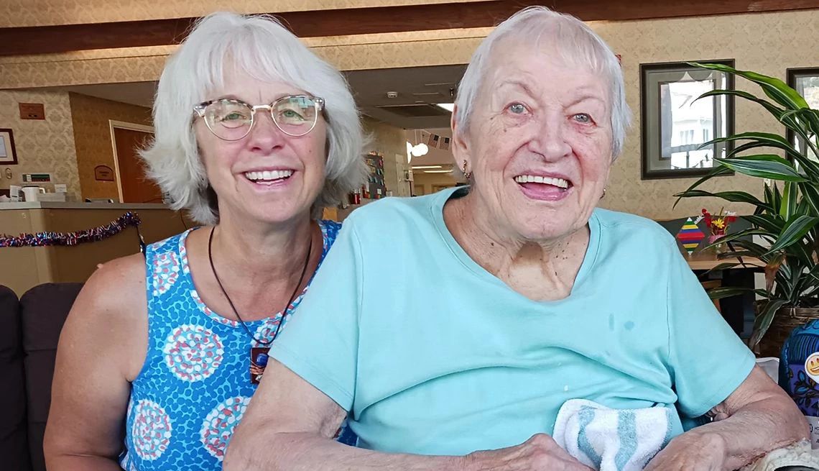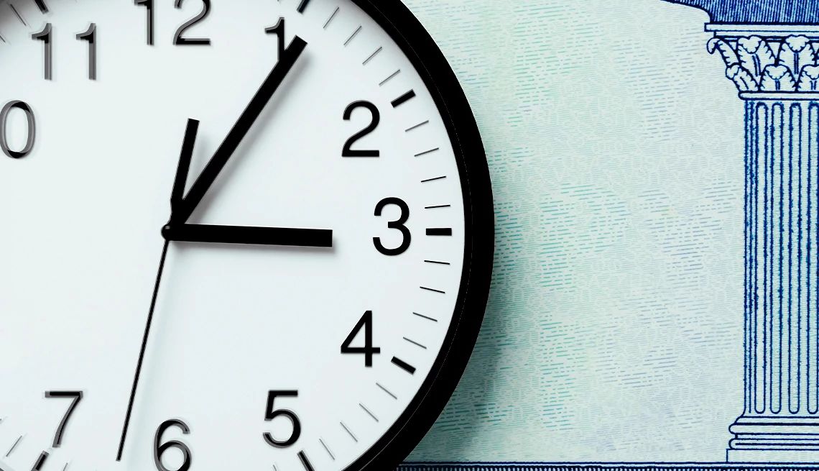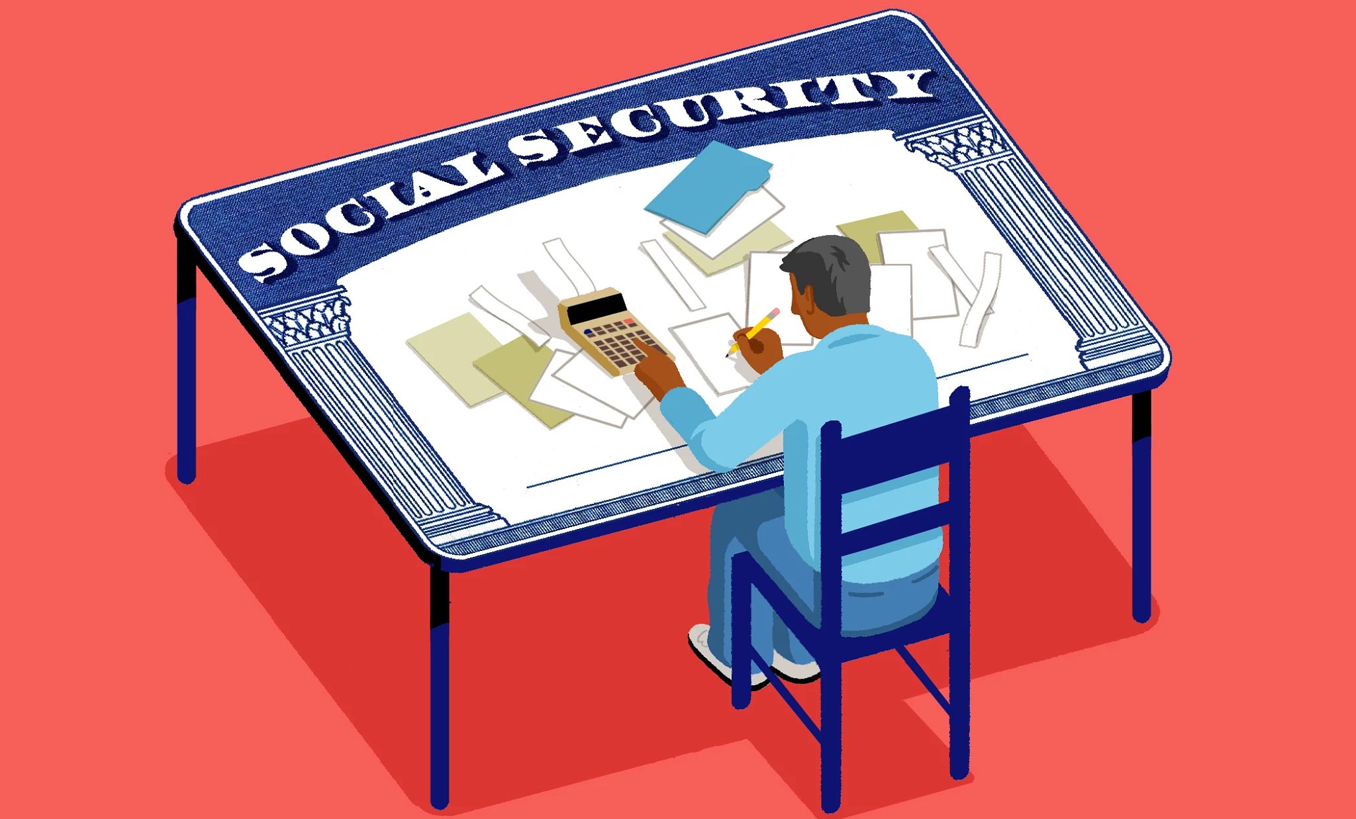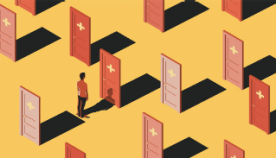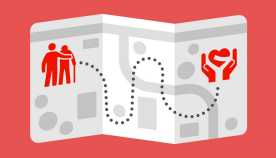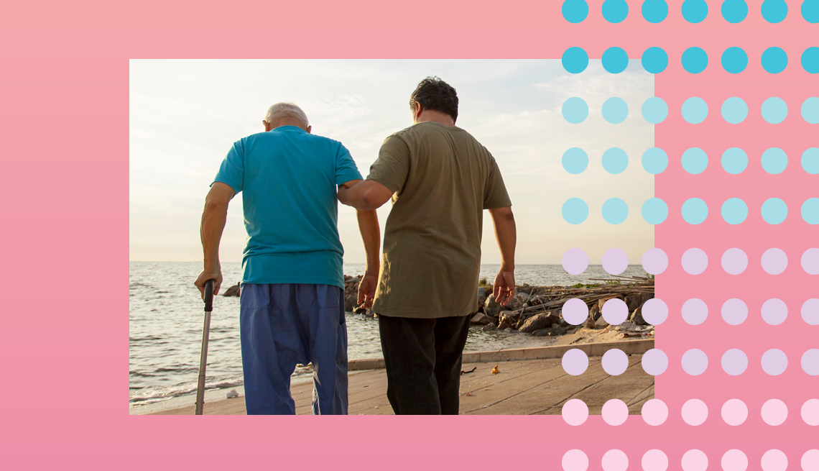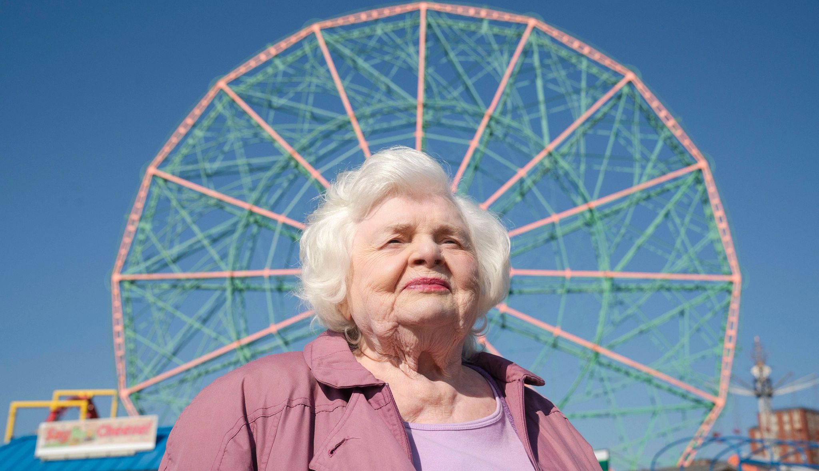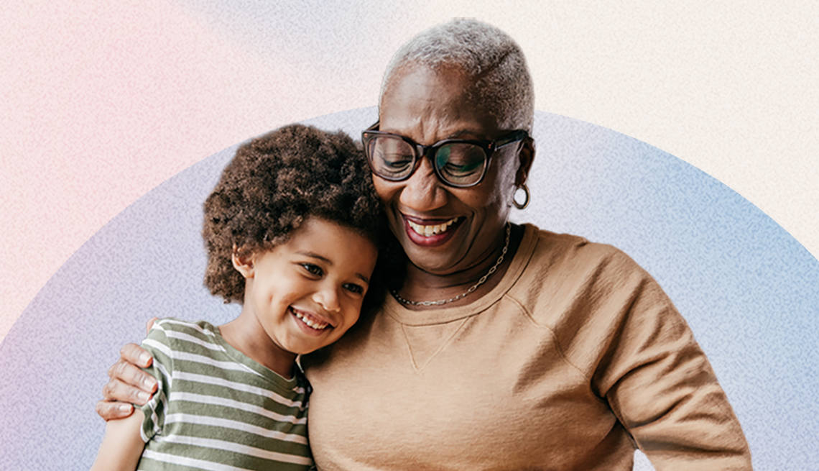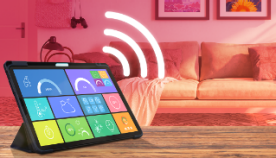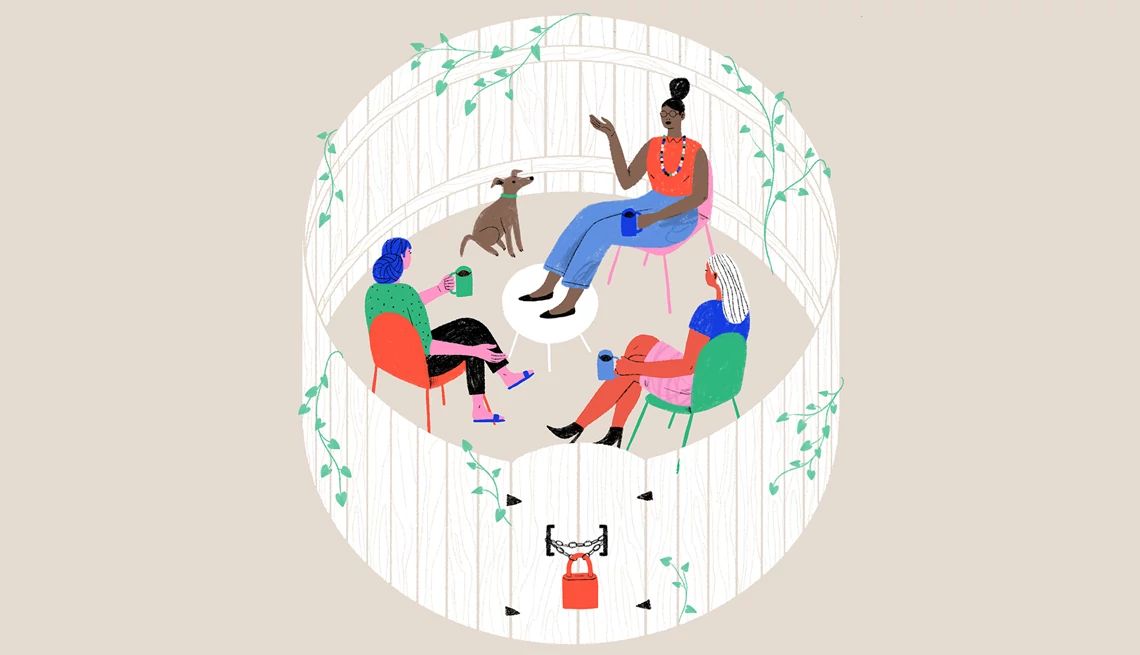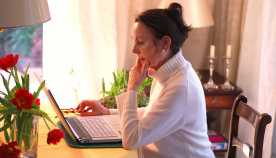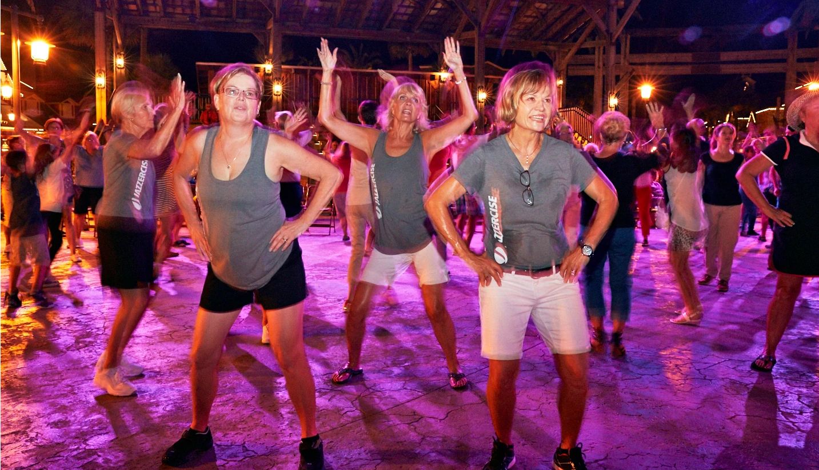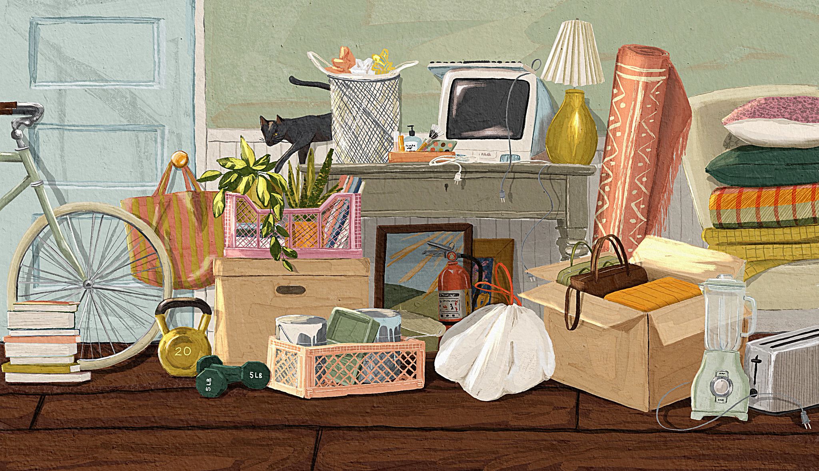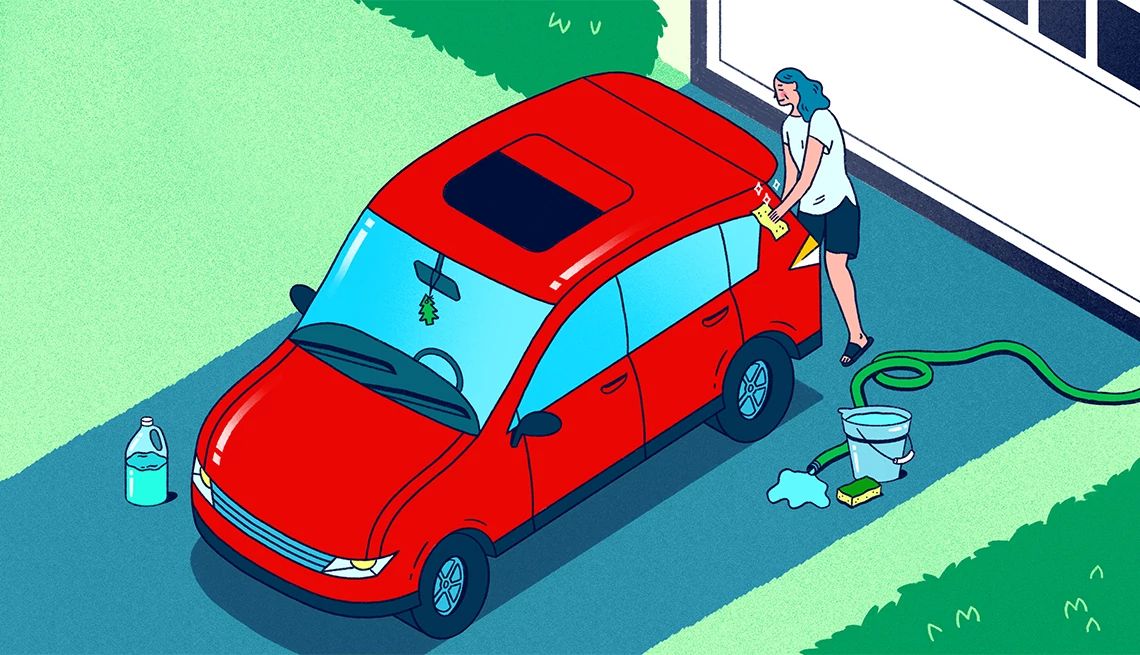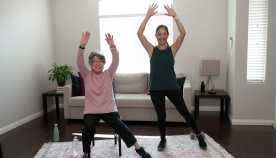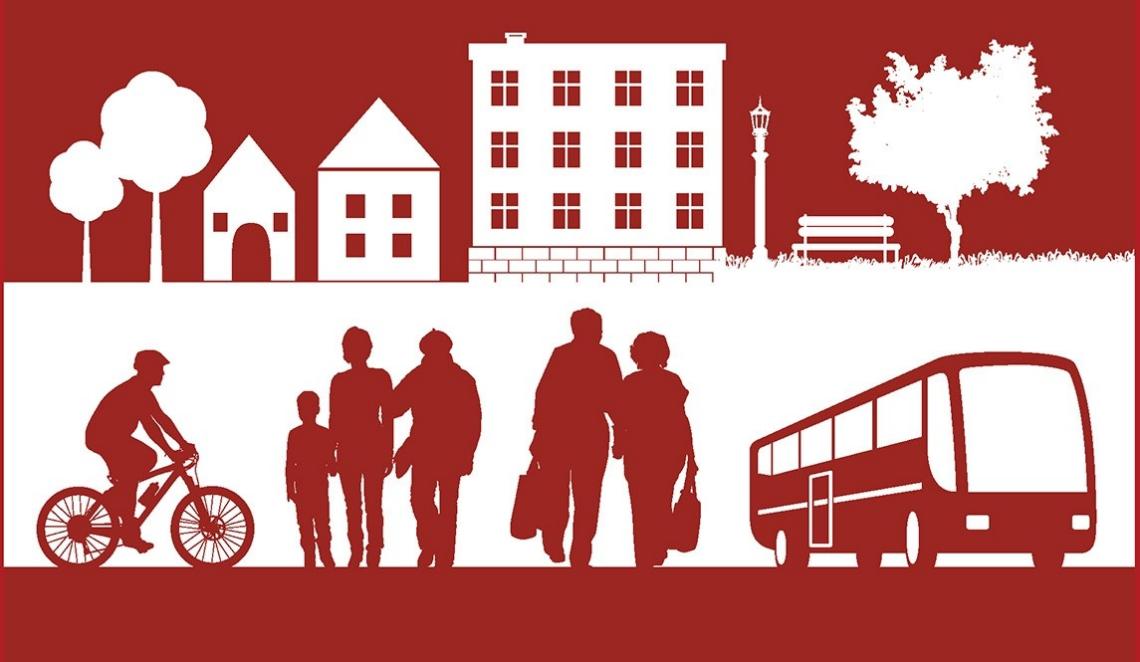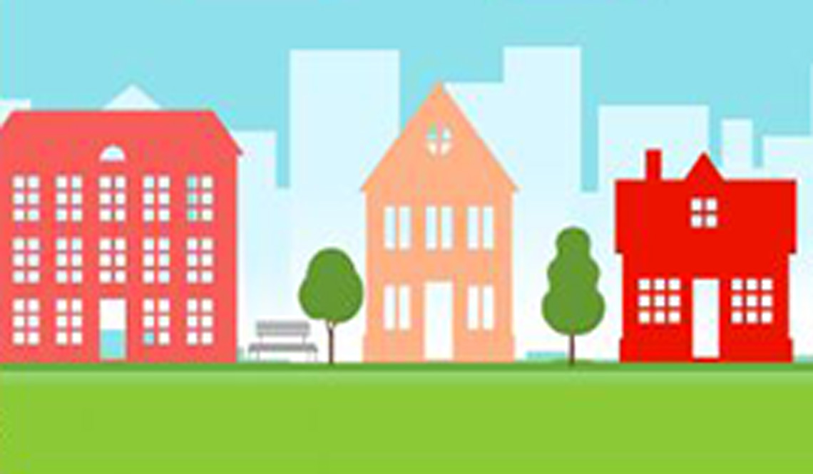AARP Hearing Center
What if all new homes could, to the greatest extent possible, be suitable for anyone, regardless of a person’s age, ability or life stage? Richard Duncan thinks about that possibility a lot, and he’s working to make it a reality


As the executive director of the RL Mace Universal Design Institute and cofounder of the Better Living Design Institute™ (of which AARP is a sponsor), Duncan is a specialist in architectural and product accessibility and universal design in residential, public and transportation environments. He has worked at two of the nation’s leading organizations in the field — the Adaptive Environments Center in Boston (now called the Institute for Human Centered Design) and the North Carolina-based Center for Universal Design.
Duncan is also an advisor to the annual “Home for Life” project, a collaboration of AARP and house plans publisher Hanley Wood. (When you’re done reading this interview, visit the 2014 Home for Life slideshow.)
1. What do the terms “universal design” and “Better Living Design” mean — and what don’t they mean?
Universal design and Better Living Design are actually pretty close in meaning. Universal design is quite broad and applied to the entire designed world, including the built environment but also to educational practices and even the digital environment.
Better Living Design is focused exclusively on the residential sector: new home design and construction, home remodeling and the products that go into homes.
Universal design was developed 30 years ago with the imperative that designers and the design to accommodate a wider range of users and understand that peoples’ performance characteristics change throughout their lives. As applied to housing, universal design means accommodating design features that are integrated into the overall design of a home or product. The result is that the home or product works better for a wide range of people and is appealing and marketable to a wide audience.
One reason we created the “Better Living Design” brand was because of challenges that both the home building industry and consumers have had understanding what universal design is. Those challenges have prevented a broader adoption of universal design.
The problem is that for many people, universal design has become a general-purpose term for assistive technology and all things accessible. People associate UD with specialty home features such as ramps and wheelchair lifts and kitchens designed for seated users. While these elements are essential for folks who need them, mainstream households seeking general-purpose homes and remodeling don’t see those features as useful or desirable.
In contrast, research shows that consumers will gravitate toward ease-of-use and convenience features that look quite typical and are well integrated into the design of a home. Better Living Design-constructed homes look like other homes in a neighborhood but have features that are quite handy and have lasting utility. Better Living Design (also referred to as BLD) homes are a terrific long-term value that works well for residents and visitors — today and in the future.
The Better Living Design Institute's job is to make people aware of these good looking, value-added, generic features that can be included in new homes or designed into many remodeling projects.
2. Walk us through a “Better Living Designed” home.
A BLD home isn’t difficult to achieve. The program gives people lots of flexibility in how to integrate these features into a new home or remodeling project. There isn’t a one-size-fits-all approach. For example, one-story homes work well for Better Living Design, but homes with or without basements can also be fine, and even homes with two or three levels can work well. Almost any size home in any style can become a Better Living Design home.
Among the features of a Better Living Design home:
- The house looks like the other houses in the neighborhood, both outside and inside.
- The house has at least one way to get into it that doesn’t require using stairs. This access could be through the front door or the garage, or a back or side door. Having at least one no-step entrance is as helpful to a parent pushing a baby stroller as it is to an older person.
- The house would ideally have an open plan design, at least on the first floor, so it’s easy to get around. Hallways would be at least 42 inches wide with passage doorways of 34 inches wide.
- The key function areas of the home — a bedroom, the kitchen, bathroom, laundry —are on a level that can be reached without using stairs.
- The kitchen has easy-to-reach storage and multiple work surface heights to accommodate tall and short people.
- In an ideal BLD home, outlets and wall switches are easy to reach and the house can easily accommodate home technology for controlling lighting, HVAC, security, communications, entertainment and maybe even home health technologies.
Many additional products and features can enhance a BLD home. However, the main features that make the biggest difference in peoples’ lives are primarily structural and are built-in at the time of new construction or remodeling.
3. What elements do you wish architects, designers and builders would use more often in residential design — and what do you want them to stop including?
We’ve known about our aging society for many years. We’ve seen this coming. Builders and developers need to incorporate more long-term utility, allowing residents to maintain their lifestyle as it changes over the decades. Homes need to be flexible over time, so the functional customizations that have to be made can be accomplished more easily.
I want architects, designers and builders to start including curb-less showers, which are good looking and work well for everyone.
I want them to start thinking creatively about where and how to include step-free routes into homes.
I want them to start including covered porches that are at the same level as the first floor, whether or not the porch has a main step-free route. That way people can spend time in a shaded outdoor space regardless of their ability to navigate stairs.
I'd like the home building industry to stop creating bathrooms that can’t easily adapt to long-term needs. It’s not hard to locate and orient fixtures that will work even if someone needs to use specialized care or mobility equipment later or needs a caregiver to provide assistance.
4. The U.S. Census bureau estimates that by 2030, one in five Americans will be 65 or older. What needs to be done within the housing sector to ensure that the nation is ready?
First of all, new home buyers and remodeling customers need to start asking for features like these. We know that the industry will respond to sustained market preferences.
Next, remodelers, builders, architects and interior designers need to get educated about Better Living Design, get certified in it and start to market their BLD homes or BLD remodeling capacity to the public. Marketing Better Living Design means promoting a home’s ease of use and its convenience features that look good and work well as opposed to selling stigmatizing features and wondering why people won’t buy. The industry has to get savvy about explaining BLD.
Bathrooms are great places to add a BLD touch. For example, BLD homes include blocking behind the walls near the toilet, tub and shower. That way if a person someday needs the help of grab bars, the bars can be located anywhere they are needed. A builder or remodeler needs to be able to explain this to customers in a way that points out this hidden element and emphasizes the value-added aspect of it.
Something else a professional can do is suggest the many models of nice-looking hand holds that don’t look a bit like a grab bar but still offer the subtle support that many of us need.
Staying in the bathroom, a toilet can be oriented and placed so there is extra space next to it, leaving room enough for someone who requires a wheelchair or needs a caregiver nearby. The professional needs to be able to explain that if a household doesn't have a current need for this, the space can be occupied by a nice piece of furniture that can be used for storing toilet paper, towels or other items.
Home builders (and let's not forget Realtors) need to explain to home buyers, “This isn’t wasted space. You can put furniture there, but if grandma comes to visit over the holidays and needs help in the bathroom you can easily move that furniture out of the way."
People have negative associations with designs that look accessible. That's why it's easy to sell no-step, curb-less showers that are becoming really fashionable now. A BLD house that looks good and works for someone today will be able to work for them 10, 20 or 30 years down the line.
5. So if BLD features become the norm in housing, people will be able to age in place?
If Better Living Design is successful, middle-aged and older households will have more aging in place options than they do now. Many people now live in their homes for years or decades beyond when they’re safely able to do so because they don’t believe they have viable options.
As BLD is incorporated into more housing, more housing will be available with age-friendly features. For example, with the inclusion of Better Living Design features the “move or improve” dilemma won’t be quite so fraught and stressful.
Instead of people having to choose between staying in their home or moving to a nursing home, they may be able to stay in their home, making only a few simple and modest customizations. Rather than having to consider adding a ramp, or adding a downstairs bedroom and bathroom at a cost of many thousands of dollars, a BLD homeowner may only need to add grab bars, or modify a couple of base cabinets. Or perhaps someone might be able to move to a location of their choice and into a house that already contains the kind of features that will let them age in place.
Although we’re emphasizing the importance of housing, aging in place should be considered in the context of aging in community. Is the BLD home in a good location? People need to look at their home from the perspective of their community and neighborhood. The quality of their home and the community it's in both matter.
Melissa Stanton is the editor of AARP Livable Communities.
Page published July 2014



