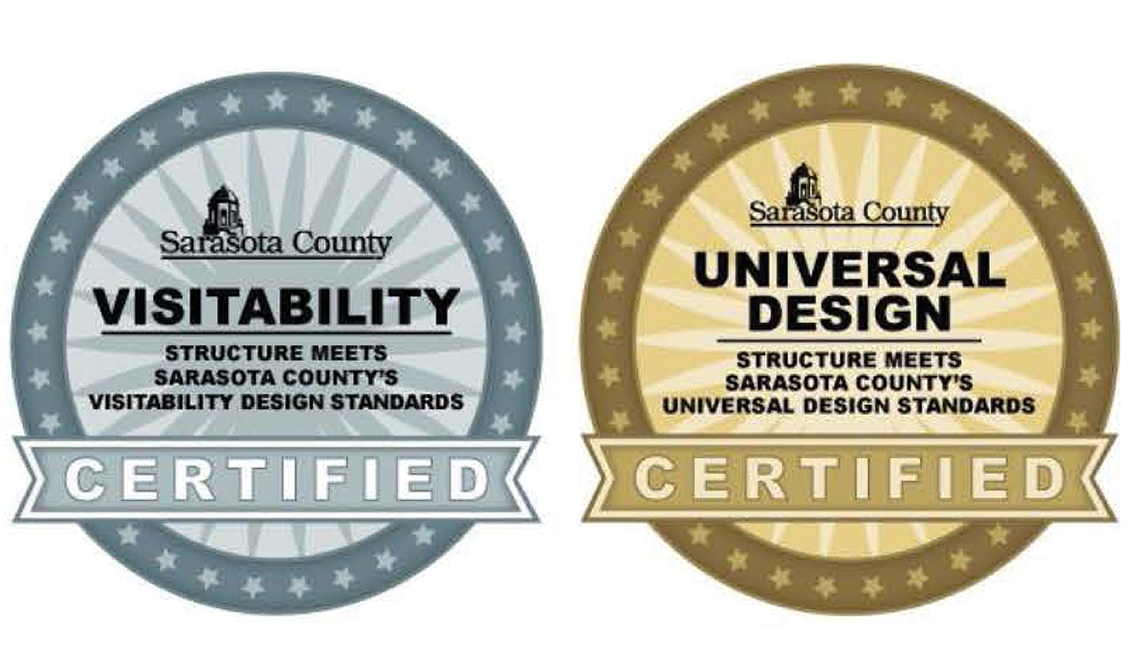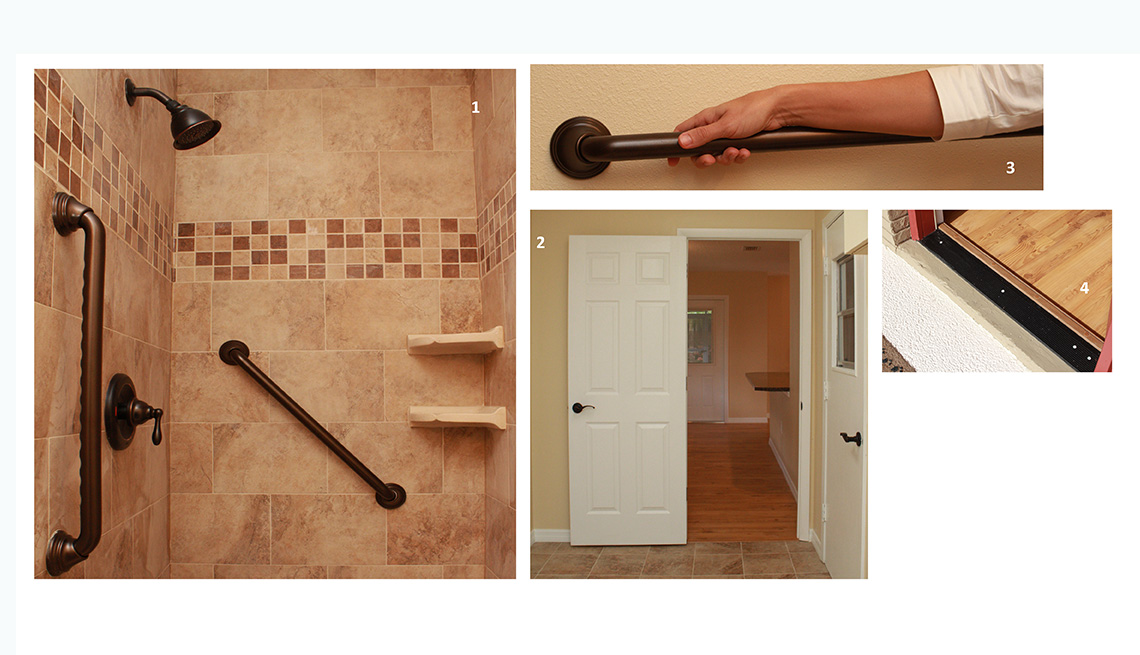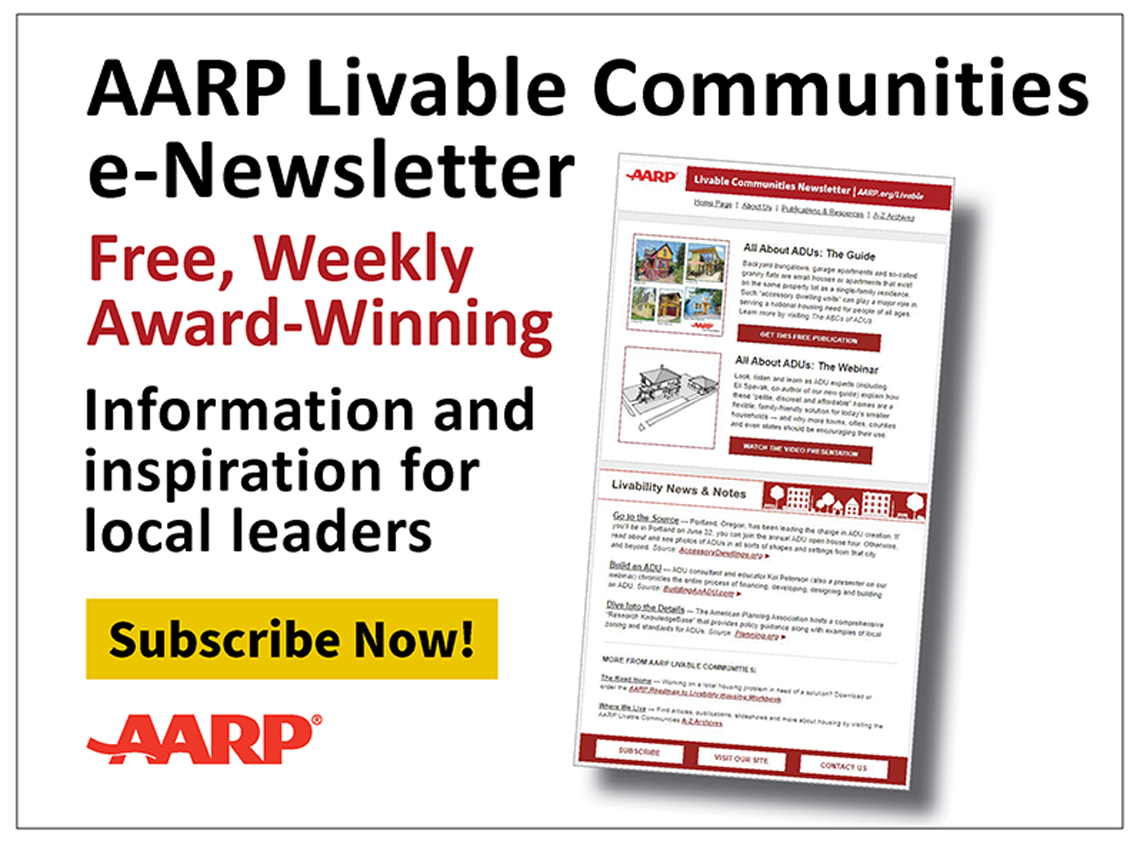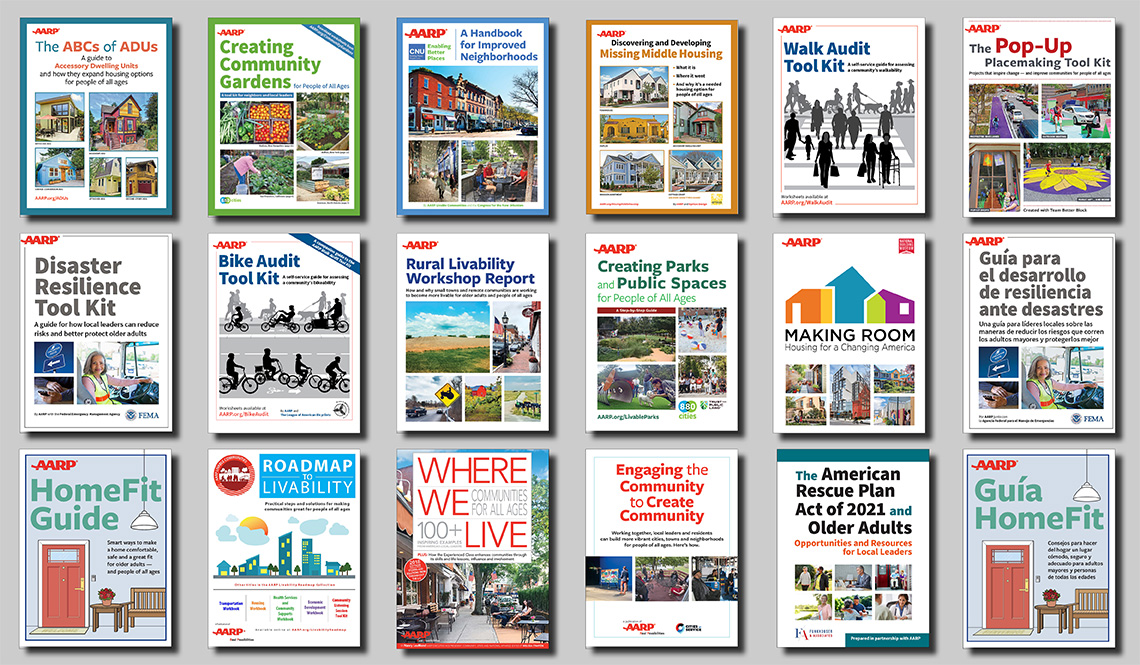Universal Design and Visitability
Sarasota County, Florida, provides recognition and some benefits to builders and homeowners who create housing that's accessible for people of all abilities
A home built with Universal Design (UD) features — such as a no-step entry, wide doorways for wheelchair access and easy-grasp lever-style handles in place of door knobs — is livable for a range of residents, but especially for older adults and people with disabilities.
To encourage builders to design and construct housing and communities that enable "residents to safely and easily visit neighbors (visitability) and to 'age in place' (universal design)," Sarasota County, Florida, created a voluntary, certification-based Universal Design and Visitability Program for all newly constructed or remodeled homes.
The incentives for participation include public recognition, a certification decal (pictured above), eligibility for an award and — for universal design projects — fast-track processing for building permits. See the box at the end of this page for a checklist of features in a visitable or UD home.
One of the program's goals, as explained by Kathy Black, a professor of aging studies at the University of South Florida, is to “educate builders to build lifelong homes” so people can age in place.
But, says Lee-Hayes Byron, the director of a partnership between Sarasota County and the University of Florida, “the builders aren't hearing demand from their customers for these accommodations, so they haven’t been willing to add them. Even older home buyers don’t think about accessibility — until they need it.”
In fact, says Black, “The people who have a better sense of the need for housing with accessible features are caregivers." But, she adds, "the housing market here is very driven by people moving in who don't see themselves as aging.”
Universal Design
Sarasota's Universal Design Coalition is an educational organization made up of local professionals, including architects, designers, builders, remodelers, product representatives, real estate agents, health professionals, lifestyle consultants and property managers.
Learn more: EasyUniversalDesign.com
Due to the realities on the ground, Byron and her team have created a public education program to build awareness and demand for universal design. “We offer classes on UD that we call ‘How to Make Your Home Age-Friendly.’ We go room by room in the home to show specific examples of accessibility improvements that can be designed or retrofitted.”
“Each time I teach the class, the attendees say they’ll apply what they’ve learned,” Byron adds. “There are always several people who are planning retrofits or looking at homes and will be looking for the features we discuss. Those conversations are always encouraging and make the process worthwhile, even if the successes are one-by-one rather than at the scale of new development as we had originally hoped.”
Sarasota County UD and Visitability Program
The Visitability Checklist
- Entry: The landing outside of the entry door as well as the interior foyer will provide a minimum 25 square feet of space, measuring at least 48 inches on one side and be clear of obstructions and the door swing. The accessible entrance will have a 36-inch-wide door (minimum) and no step. The threshold can be 0.5 inch high (maximum). The approach to the entry will be on an accessible, barrier-free route with a hard surface. The landing will have some sort of permanent weather protection, such as roof or porch, that covers the landing and any door swing area.
- First Floor Accessible Bathroom: A bathoom on the main floor will have a wide entrance (preferably 36” or minimally 32”) with adequate space to enter, either from a main room or a hallway that is at least 42” wide. The bathroom must provide ample floor space (30” x 48” minimum) to ensure the maneuverability at lavatories, toilets and, if present, tub/showers. The room should include turn around space that's either 5-feet in diameter or “T” shaped per a diagram in Americans with Disabilities Act (ADA) manual. Also required: An ADA-compliant, comfort-height toilet as well as two grab bars, or their equivalent, for the toilet and any bathing fixtures.
The Universal Design Checklist
All of the Visitability criteria as well as the following:
- Bedroom and Bathroom: A bedroom with an accessible full bathroom on the main floor or on an upper floor if accessed by an elevator. The bathroom should include a flexible shower extension, ADA-compliant shower and tub fixtures, and knee space beneath the ADA-compliant sink and vanity.
- Outlets, Controls, Hardware and Windows: Electrical outlets should be located 18" from the floor. Rocker- or touch-style light switches should be placed 44" to 48" from the floor. The use of lever-style and easy-grasp pull handles. Windows with a sill height of no more than 36".
- Kitchen: Clear floor space (a 5' diameter circle), knee space beneath an ADA-compliant sink and cooktop, variable height work surfaces, including 32" high surfaces, pullout shelves or drawers in base cabinets, ADA-acceptable appliances.
Adapted from the Sarasota County Universal Design and Visitability Program Checklists
Reporting by Amy Lennard Goehner | Page published June 2021
See Also
AARP.org/Livable
Enter a topic, name, place, etc.




